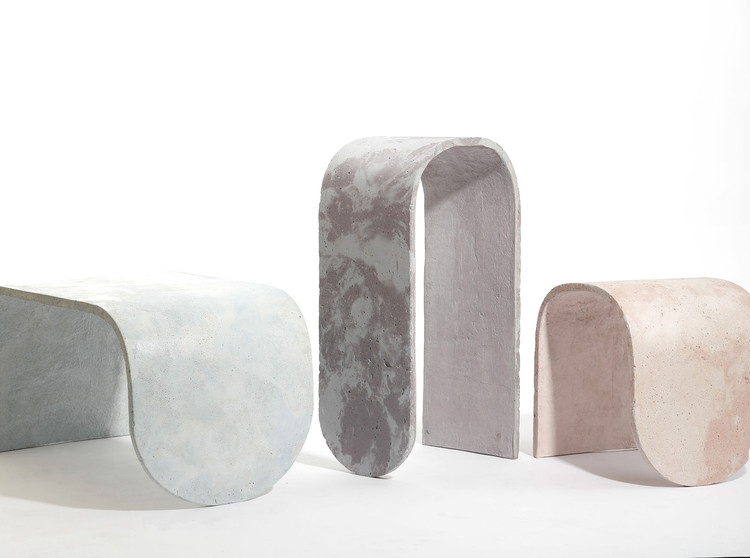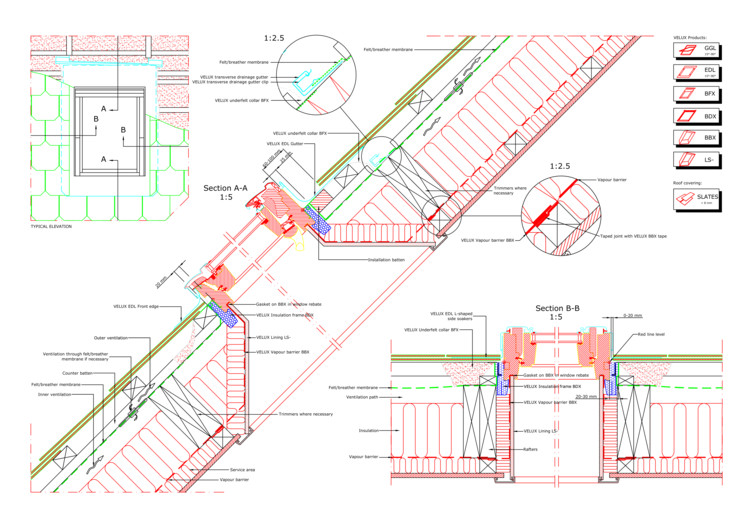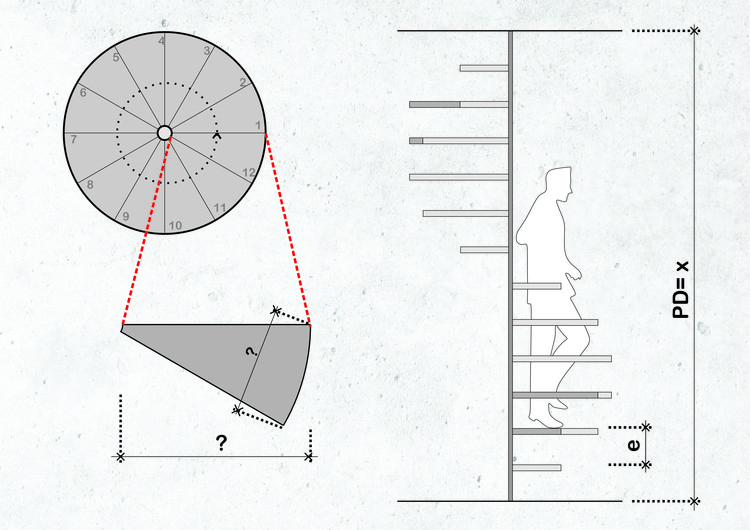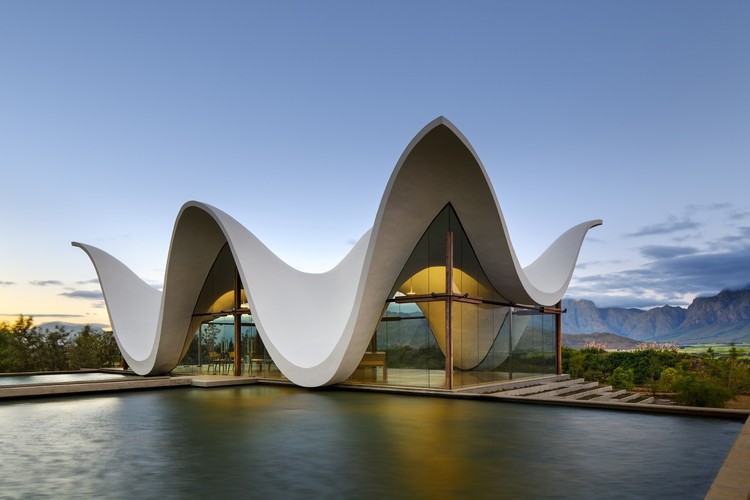
When designing the envelope of projects, we must pay special attention to each of the elements that comprise it, since each of these layers has specific qualities that will be decisive in the thermal behavior of our building as a whole.


When designing the envelope of projects, we must pay special attention to each of the elements that comprise it, since each of these layers has specific qualities that will be decisive in the thermal behavior of our building as a whole.

Sold in standard 4 foot wide sheets since 1928, plywood has been a staple of conventional construction for nearly a century. Dimensionally strong, easily cut, lightweight and capable of creating an effective barrier, plywood and other engineered panels like OSB, particle board, and MDF is ubiquitous, particularly for their use as sheathing material in balloon and timber frame construction systems. Boats, airplanes and even automobile frames have historically been built out of plywood, predating (or replacing) steel, aluminum, and fiberglass. As a simple material capable of being manipulated and shaped in a wide variety of ways, sheet ply was also favored in furniture and architectural designs by modernists including Charles and Ray Eames, Eero Saarinen, Alvar Aalto, and Marcel Breuer.

Architects and designers are turning into their very own version of Midas, everything they touch turns into concrete. With products like concrete coffee machines, concrete garden gnomes, and even concrete jewelry, designers are finding remarkable ways of experimenting with the material, proving that concrete is a lot more than just a bulky, building component.

Carlo Ratti Associati, working in collaboration with Alphabet’s Sidewalk Labs, has unveiled their design for a modular paving system named “The Dynamic Street.” Intended to make streets “reconfigurable, safer, and more accessible to pedestrians, cyclists, and tomorrow’s self-driving vehicles,” the project will be on display at Sidewalk Lab’s office and experimentation space in Toronto throughout the summer of 2018.

The installation of wood laminate flooring may seem basic or even alien to what we do as architectural designers, but that should not be the case. When we understand the characteristics of the materials we specify and their assembly processes, we can design in a more efficient manner, adjusting our proposals to the requirements of the project.

Tradition and innovation. Those are the two pillars within which Bamboo U's workshop’s creative pendulum strives to swing. Following the practice of ancient Mongolian yurts, participants of Bamboo U, a build and design course in Bali, have created a bamboo yurt which can fold like an umbrella and can be deployed in an instant. Under the guidance of the German master-builder Jörg Stamm, students built the first retractable yurt prototype in Bali during Bamboo U’s last edition in April.

Bridging the gap between the old and the new is never easy. Traditional building methods, where you often adjust to the unpredictability of a natural material, seem to contrast with the mechanical precision of modern construction. Sombra Verde - a bamboo gazebo developed by AIRLAB and Singapore University of Technology and Design (SUTD) as part of Singapore’s Urban Design Festival 2018 - bridges this gap. The traditional raw bamboo poles, used extensively throughout Southeast Asia, are combined with 3D printed connectors, utilizing a series of new technologies. The result is an iconic, lightweight structure in Singapore’s Duxton Plain Park that promotes the use of public space, sheltering the population from both the intense sun and heavy rain.

Here’s how to determine how many LED Lumens you’ll need to properly light your space. What is enough light? The question is difficult enough but when faced with having to calculate how much LED lighting you need to create a well-lit space, it can become a bit more complicated.

The requirements for the use of BIM files in architectural projects are getting increasingly stricter. Currently, there are mandates that will require the use of these tools for the development of public projects. It is also likely that these norms will also be replicated in private projects.

In the spirit of supporting our readers’ design work, the company Velux has shared a series of .DWG files with us of their different roofing windows models. The files can be downloaded directly from this article and include great amounts of detail and information.

CI (Continuous Insulation System) is an insulated facade system for walls and ventilated slabs that works through the superposition of 5 skins: fixation, insulation, waterproofing (open to the diffusion of the vapor and resistant to impact), and an outer cladding layer.

Solutions from the past can often provide practical answers for the problems of the future; as the London-based design and research firm, Space Popular demonstrate with their "Timber Hearth" concept. It is a building system that uses prefabrication to help DIY home-builders construct their own dwellings without needing to rely on professional or specialized labor. Presented as part of the ongoing 2018 Venice Biennale exhibition “Plots Prints Projections,” the concept takes inspiration from the ancient "hearth" tradition to explain how a system designed around a factory-built core can create new opportunities for the future of home construction.

Carefully designed or relegated to its mere functionality, lighting can be a determining factor in the quality of a space, influencing the way it is perceived and inhabited by the user.

There is nothing more rational than taking advantage of natural lighting as a guarantee to improve the spatial quality of buildings, as well as saving energy. The awareness of the finitude of natural resources and the demands for reducing energy consumption has increasingly diminished the prominence of artificial lighting systems, forcing architects to seek more efficient design solutions. With this goal in mind, different operations have been adopted to capture natural light.

Spiral staircases save valuable square meters because they occupy a much smaller area than a conventional staircase. With daring shapes and diverse configurations, they can also be iconic objects in projects. However, the design of these staircases requires careful attention so that you can prevent an uncomfortable or dangerous outcome. Although BIM software simplifies this process, it's always important to understand the restrictions and the underlying concepts.

Let's think of a paper sheet. If we tried to stiffen it from its primary state, it couldn't support its own weight. However, if we bend it, the sheet achieves a new structural quality. The shells act in the same way. "You can't imagine a form that doesn't need a structure or a structure that doesn't have a form. Every form has a structure, and every structure has a form. Thus, you can't conceive a form without automatically conceiving a structure and vice versa". [1] The importance of the structural thought that culminates in the constructed object is then, taken by the relationship between form and structure. The shells arise from the association between concrete and steel and are structures whose continuous curved surfaces have a minimal thickness; thus they are widely used in roofs of large spans without intermediate supports.

We already know that the ramp, aside from its different design possibilities, allows—without forgetting the notion of promenade architecturale—its users to overcome physical barriers in the urban and architectural context.

Colors and their perceptions are responsible for a series of conscious and subconscious stimuli in our psycho-spatial relationship. Despite its presence and its variations, it is present in all places. Have you ever wondered what its role is in architecture?