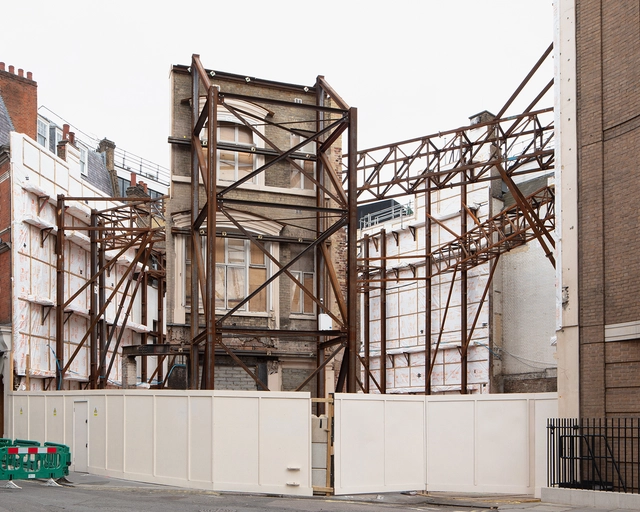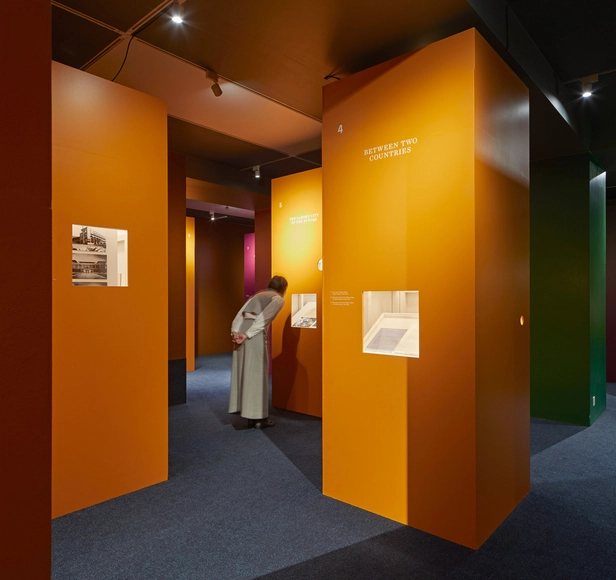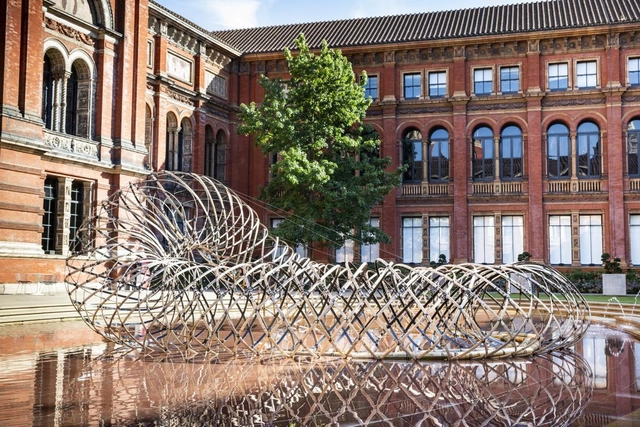
-
Architects: Blee Halligan Architects
- Area: 450 m²
- Year: 2018
-
Professionals: Adam Power Associates



A lot can change in a city within one year; from demolitions, to reconstructions and project completions, a city's urban fabric is constantly being altered. During the past 4 years, Chilean architect and photographer Francisco Ibáñez Hantke of Estudio Ibanez has put together a photo-series titled Non-Structures, which focuses on London's urban regeneration and transformation and captures its various moments of ruins, planning, process, and eventually, complete architecture.


-0009.jpg?1571809340&format=webp&width=640&height=580)



Sir Christopher Wren (20 October 1632 – 25 February 1723) is one the most significant architects in British history, and was a recognized astronomer, scholar, and physicist-mathematician. Wren was classically trained at the University of Oxford in physics and engineering where he developed his interest in architecture. He is perhaps most famous for designing London's iconic St Paul's Cathedral, however he is credited with the design of dozens of other churches, government buildings, and hospitals in England. Wren was knighted in 1673.


The international competition for the Rolex USA headquarters in New York selected the English firm, David Chipperfield Architects as the winning practice to design the anticipated tower. The new construction will replace the existing building, home to the Rolex company since the ’70s.





Global smart phone brand OPPO teamed up with Japanese architect Kengo Kuma to create a large outdoor installation at 2019 London Design Festival. Called ‘Bamboo (竹) Ring: Weaving into Lightness’, the project is installed in the John Madejski Garden at the V&A Museum for the duration of the festival. Inspired by the Garden and curated by Clare Farrow, the doughnut-shaped structure has been created by weaving rings of bamboo and carbon fiber together.


The 2019 London Design Festival opened this month and features a large-scale instillation called Please Be Seated by Paul Cocksedge. Returning for its 17th year, the festival celebrates design across London and aims to promote the city as a major design capital. Please Be Seated joins a series of art, design and performance-based projects by internationally-renowned designers across the city.