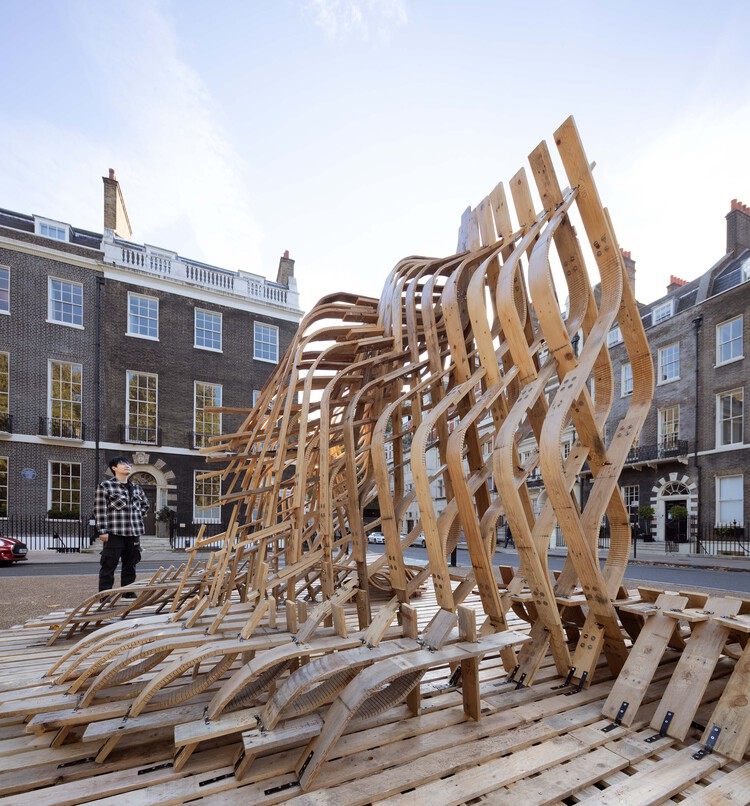
-
Architects: Grafton Architects
- Area: 18000 m²
- Year: 2022
-
Manufacturers: KEIM
-
Professionals: AKT II, Chapman BDSP, AAD Applied Acoustic Design, Billings Design Associates, Sound Space Vision, +5




Across the globe, museums function as cultural landmarks – spaces of significance that quite often become defining symbols of a city’s architectural landscape. Historical examples such as the Museum de Fundatie in the Netherlands and The Louvre Museum in France continue to attract millions of visitors, with contemporary architectural interventions to them redefining their spatial contribution to their local context.

The London Festival of Architecture (LFA), the world’s largest annual architecture festival is returning for its 13th edition this summer, transforming the city's neighborhoods into a public display of installations, exhibitions, talks, and special events. Following two years of digitalized editions, this year's LFA falls under the theme of ‘act’, and will see a return of physical events alongside digital realms across the capital.



If you have ever walked around the center of London you will have seen those yellow and dark blue panels featuring maps, local attractions, and walking times dotted along the streets and near bus and tube stops. Credited with redefining city wayfinding, Legible London, as the system is called, is now seen as the benchmark for making cities accessible and legible to residents, commuters, and visitors alike. And now Seattle has launched its own version of the London system, and Madrid will do so next year. Giovanna Dunmall asks Tim Fendley, the founder and CEO of Applied, the spatial experience design practice behind all these projects, why analog is often still so superior to digital, and what makes for good wayfinding.


In collaboration with architecture practice Hassell, Architectural Association's Association's Emergent Technologies and Design (EmTech) programme created a reclaimed wood pavilion, exploring the convergence of computational design, new construction technologies, and material reuse. Titled Re-Emerge, the project addresses the issue of limited material resources, exploring the architectural potential of material recycling in the context of generative design.

The Grade II listed Old War Office building has been reimagined in central London. As a new destination for the city and rebranded as The OWO Residences, 85 homes are available in the Old War Office, which has been closed to the public for over a century. EPR Architects are working to restore and convert the building into residences and the first Raffles hotel in London.


The UK government announced yesterday that planning approval will not be granted for Foster+Partners' Tulip tower. The decision letter published on behalf of the UK's housing secretary cites concerns over the design's embodied carbon and the possible negative impact on the surrounding architectural heritage. First revealed in 2018, the 305-metre tower would have become the tallest building in London's financial district.

This week, the C40 global network of cities and engineering and sustainability firm Arup launched a virtual exhibition showcasing examples of climate initiatives and resiliency strategies from 11 cities committed to addressing climate change. Given that cities account for more than 70% of global carbon emissions, the Global Cities Climate Action Exhibition aims to highlight the role of cities in reaching climate targets through local policies and urban development plans, achieving tangible emission reductions and increasing social equity.

The Royal Institute of British Architects (RIBA) has announced its longlist of best new homes in the United Kingdom for the year 2021. The jury, which includes Architect and Chair Amin Taha, Co-founder of Ash Sakula Architects Cany Ash, and RIBA House of the Year 2019 winner Kieran McGonigle, have selected 20 newly-built houses or extensions that feature imaginative and innovative residential typologies that cater to the environment and their users.