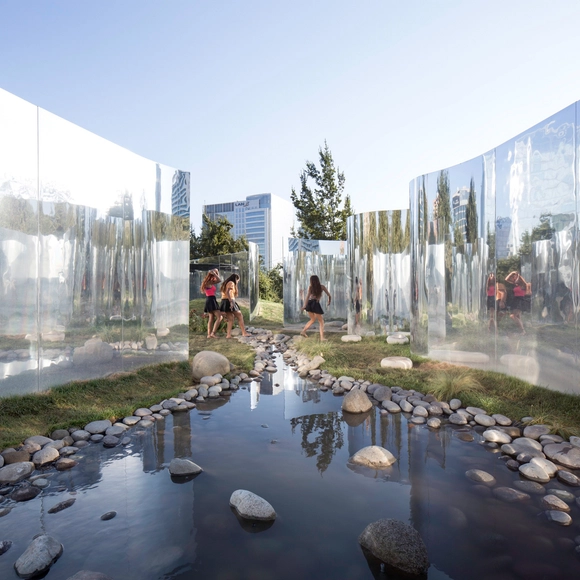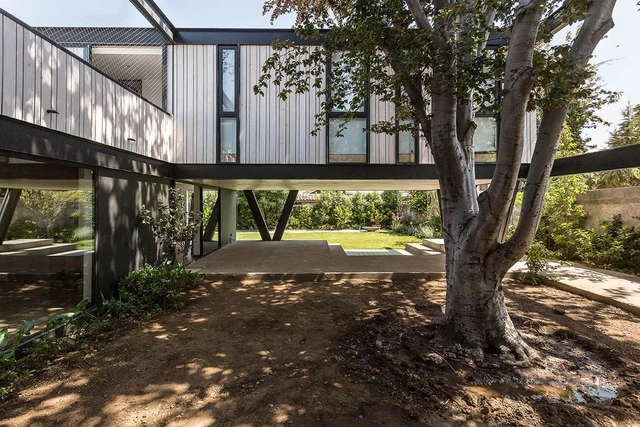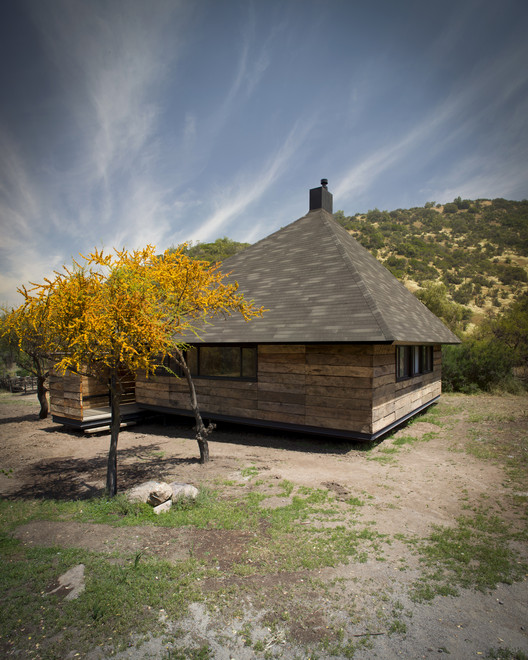
Las Condes: The Latest Architecture and News
La Gloria House / Duque Motta & AA
https://www.archdaily.com/882612/la-gloria-house-duque-motta-and-aaCristobal Rojas
CorpArtes Theater and Cultural Center / Renzo Zecchetto Architects
.jpg?1504693727&format=webp&width=640&height=580)
-
Architects: Renzo Zecchetto Architects
- Area: 60000 m²
- Year: 2015
-
Manufacturers: Bega, Clark Door, Dyson, Lightlab, Series Seating
-
Professionals: Cintec S.A., Fleischman, Ingevec, JSFA, Newson Brown Acoustics LLC, +1
https://www.archdaily.com/879176/corpartes-theater-and-cultural-center-renzo-zecchetto-architectsCristobal Rojas
Harasic & López Headquarters / EGBARQ

-
Architects: EGBARQ
- Area: 515 m²
- Year: 2015
-
Manufacturers: Sherwin-Williams, Allco, Artin, Casa Musa, Imbuia Oscura, +3
https://www.archdaily.com/789258/oficinas-harasic-y-lopez-egbarqFlorencia Mena
The House and the Trees / Iglesis Arquitectos

-
Architects: Iglesis Arquitectos
- Area: 260 m²
- Year: 2015
-
Professionals: Rg Ingenieros
https://www.archdaily.com/788546/la-casa-y-los-arboles-iglesis-arquitectosFlorencia Mena
Workshop in the City / Romero Silva Arquitectos

-
Architects: Romero Silva Arquitectos
- Area: 11 m²
- Year: 2015
-
Manufacturers: Arauco, Divicen, Nuprotec
https://www.archdaily.com/786491/workshop-in-the-city-romero-silva-arquitectosDaniela Cardenas
YAP_Constructo 6 “Your Reflection” / Guillermo Hevia García + Nicolás Urzúa Soler

-
Architects: Guillermo Hevia García, Nicolás Urzúa Soler
- Area: 600 m²
- Year: 2016
-
Manufacturers: Hunter Douglas
https://www.archdaily.com/786278/yap-constructo-6-your-reflection-guillermo-hevia-garcia-plus-nicolas-urzua-solerFlorencia Mena
Noguera House / Riesco+Rivera arquitectos

-
Architects: Riesco + Rivera Arquitectos Asociados
- Year: 2011
https://www.archdaily.com/784498/noguera-house-riesco-plus-rivera-arquitectosDaniela Cardenas
Ludwig II / Eugenio Simonetti + Renato Stewart

-
Architects: Eugenio Simonetti, Renato Stewart
- Area: 11466 m²
- Year: 2016
https://www.archdaily.com/782751/ludwig-ii-eugenio-simonetti-plus-renato-stewartDaniel Sánchez
House LG10182 / Brugnoli Asociados Arquitectos

-
Architects: Brugnoli Asociados Arquitectos
- Area: 350 m²
- Year: 2015
https://www.archdaily.com/781625/house-lg10182-brugnoli-asociados-arquitectosKaren Valenzuela
“Your Reflection” Selected as Winning Proposal of YAP_Constructo Chile

Chilean architects, Guillermo Hevia García and Nicolás Urzúa Soler, have been selected as the winners of the 2015 Young Architects Program (YAP) Constructo in Chile for their installation proposal, “Your Reflection." The installation will be inaugurated in March 2016 in Santiago, and aims “to build an uncertain experience, a situation of estrangement” so that the visitor is waiting to see “what is going to surprise them in the next place."
Along with New York, Istanbul, Rome and Seoul, Yap Contructo (Chile) is one of five versions of the Young Architects Program (YAP), carried out by MoMA and MoMA PS1, which aims to “support research in innovative design and promote emerging talent.”
Learn more about the proposal after the break.
https://www.archdaily.com/769795/your-reflection-propuesta-ganadora-del-yap-constructo-2015-guillermo-hevia-garcia-plus-nicolas-urzua-solerNicolás Valencia
V House / Mathias Klotz

-
Architects: Mathias Klotz
- Area: 480 m²
- Year: 2011
-
Manufacturers: Hunter Douglas
-
Professionals: Estructuras Cordillera
https://www.archdaily.com/642494/v-house-mathias-klotzIgor Fracalossi
JustPeople / Cristián Olivi

-
Architects: Cristián Olivi
- Area: 1100 m²
- Year: 2014
-
Manufacturers: Multicarpet, Spatii
-
Professionals: Contract Workplaces, Docevolts
https://www.archdaily.com/550141/justpeople-cristian-oliviDaniel Sánchez
MIL House / A+D Proyectos

-
Architects: A+D Proyectos
- Area: 260 m²
- Year: 2013
-
Manufacturers: Hunter Douglas
-
Professionals: A+D Proyectos
https://www.archdaily.com/487034/mil-house-a-d-proyectosKaren Valenzuela
Mirador de los Dominicos House / Carreño Sartori Arquitectos
https://www.archdaily.com/452869/casa-mirador-de-los-dominicos-mario-carreno-zunino-and-piera-sartori-del-campoJonathan Alarcón
Patio House / Undurraga Devés Arquitectos

-
Architects: Undurraga Devés Arquitectos
- Area: 460 m²
- Year: 2007
-
Manufacturers: Duromarmol, GLASSTECH, Melón Hormigones
-
Professionals: M3 Constructors
https://www.archdaily.com/452673/patio-house-undurraga-deves-arquitectosIgor Fracalossi
El Alba Showroom / Polivalente
https://www.archdaily.com/386267/sala-de-ventas-el-alba-polivalenteDaniel Sánchez
Casa Cuidador “Hijuela El Durazno” / emA Arquitectos
https://www.archdaily.com/379711/casa-cuidador-hijuela-el-durazno-ema-arquitectosDaniel Sánchez
C.D.U.C Clubhouse / Teodoro Fernández + Sebastián Hernández

-
Architects: Teodoro Fernández + Sebastián Hernández
- Area: 4000 m²
- Year: 2011
https://www.archdaily.com/378009/c-d-u-c-clubhouse-teodoro-fernandez-sebastian-hernandezKarina Duque











.jpg?1504693727)
































.jpg?1454646617)










































