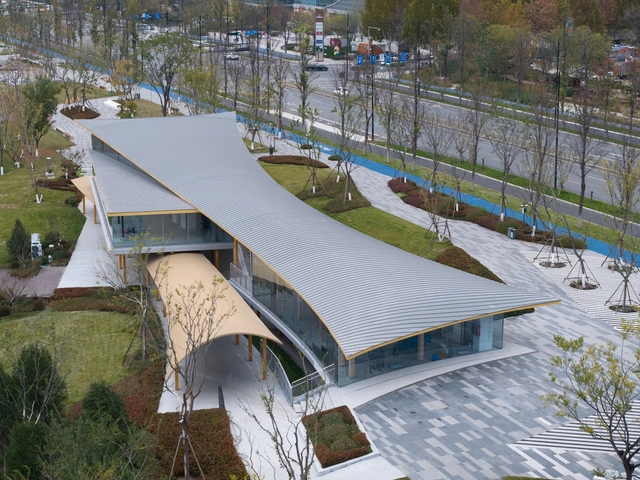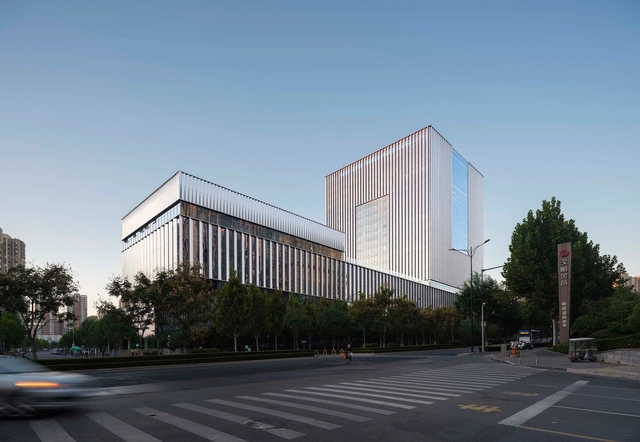ArchDaily
Jinan
Jinan: The Latest Architecture and News •••
November 18, 2025
https://www.archdaily.com/1036051/yangjia-river-greening-enhancement-buildings-n-yiiie-architects Pilar Caballero
September 08, 2025
https://www.archdaily.com/1033825/boulder-park-xisui-design 韩爽 - HAN Shuang
June 21, 2024
https://www.archdaily.com/1017961/office-development-building-in-jinan-gerber-architekten Hadir Al Koshta
March 05, 2024
https://www.archdaily.com/1013702/jinan-huizhong-starry-center-thad-sup-atelier Pilar Caballero
January 30, 2024
https://www.archdaily.com/1012742/goettsch-partners-wins-urban-renewal-design-competition-in-jinan-china Nour Fakharany
December 29, 2023
https://www.archdaily.com/1011588/crystal-office-building-sako-architects Hana Abdel
July 04, 2023
https://www.archdaily.com/1003353/shandong-provincial-cultural-and-art-center-architecturestudio July Shao
July 01, 2023
https://www.archdaily.com/1003042/qilu-hospital-of-shandong-university-emergency-medical-building-meng-achitects Collin Chen
May 20, 2023
https://www.archdaily.com/1001212/national-heavy-vehicle-engineering-technology-research-center-ccdi-group-21-design-studio Collin Chen
February 24, 2023
https://www.archdaily.com/996761/daminghu-100-culture-and-arts-centre-taoa Collin Chen
December 02, 2022
https://www.archdaily.com/993003/caishi-campus-of-jinan-licheng-no-2-middle-school-tong-yuan-design Collin Chen
October 10, 2022
https://www.archdaily.com/990049/house-without-walls-chaoffice Collin Chen
September 27, 2021
https://www.archdaily.com/968669/travelers-container-hostel-qishe-architectural-design-office Collin Chen
April 29, 2021
https://www.archdaily.com/960804/jinan-changzhuang-church-archipoetry-studio Yu Xin Li
November 01, 2020
https://www.archdaily.com/949984/shuifa-geographic-information-industrial-park-exhibition-center-aoe 罗靖琳 - Jinglin Luo
July 06, 2020
https://www.archdaily.com/942918/longdong-parking-multifunctional-building-tong-yuan-design Collin Chen
May 22, 2020
https://www.archdaily.com/939628/heytea-store-at-the-mixc-jinan-das-lab Collin Chen
April 28, 2020
https://www.archdaily.com/937660/jinan-greentown-financial-center-gad Collin Chen












