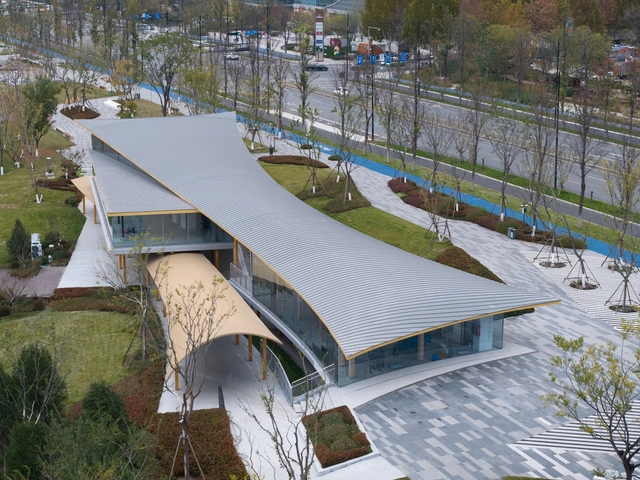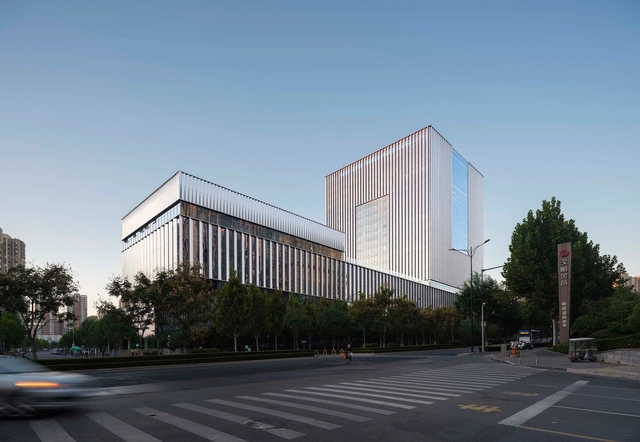-
ArchDaily
-
Jinan
Jinan: The Latest Architecture and News
https://www.archdaily.com/1036051/yangjia-river-greening-enhancement-buildings-n-yiiie-architectsPilar Caballero
https://www.archdaily.com/1033825/boulder-park-xisui-design韩爽 - HAN Shuang
https://www.archdaily.com/1017961/office-development-building-in-jinan-gerber-architektenHadir Al Koshta
https://www.archdaily.com/1013702/jinan-huizhong-starry-center-thad-sup-atelierPilar Caballero
https://www.archdaily.com/1011588/crystal-office-building-sako-architectsHana Abdel
https://www.archdaily.com/1003353/shandong-provincial-cultural-and-art-center-architecturestudioJuly Shao
https://www.archdaily.com/1003042/qilu-hospital-of-shandong-university-emergency-medical-building-meng-achitectsCollin Chen
https://www.archdaily.com/1001212/national-heavy-vehicle-engineering-technology-research-center-ccdi-group-21-design-studioCollin Chen
https://www.archdaily.com/996761/daminghu-100-culture-and-arts-centre-taoaCollin Chen
https://www.archdaily.com/993003/caishi-campus-of-jinan-licheng-no-2-middle-school-tong-yuan-designCollin Chen
https://www.archdaily.com/990049/house-without-walls-chaofficeCollin Chen
https://www.archdaily.com/968669/travelers-container-hostel-qishe-architectural-design-officeCollin Chen
https://www.archdaily.com/960804/jinan-changzhuang-church-archipoetry-studioYu Xin Li
https://www.archdaily.com/949984/shuifa-geographic-information-industrial-park-exhibition-center-aoe罗靖琳 - Jinglin Luo
https://www.archdaily.com/942918/longdong-parking-multifunctional-building-tong-yuan-designCollin Chen
https://www.archdaily.com/939628/heytea-store-at-the-mixc-jinan-das-labCollin Chen
https://www.archdaily.com/937660/jinan-greentown-financial-center-gadCollin Chen
https://www.archdaily.com/925710/jiyang-xinyuan-school-bpd-architectsCollin Chen












