
Jersey City: The Latest Architecture and News
LOT-EK: “The Shipping Container Is a Vehicle to Invent New Architecture”

Shipping containers, once a darling of architectural upcycling, have received a lot of criticism recently, as architects are beginning to recognize that their perceived advantages—ready-made habitable space and structure, and an opportunity to recycle a widely available material—are based in little more than hopeful PR spin. But for one of the most prominent practices which regularly uses shipping containers in their work, LOT-EK, the attraction of these architectural ready-mades always went beyond the ecological and practical rationalizations provided by others. In this interview at the firm's New York studio, part of Vladimir Belogolovsky’s “City of Ideas” series, LOT-EK founders Ada Tolla and Giuseppe Lignano discuss the conceptual foundations of their fascination with shipping container architecture.
Five Manhattan West / REX

-
Architects: REX
- Year: 2017
-
Manufacturers: Concreteworks, Digifabshop, Euromarble, Formglas, Interpane, +1
-
Professionals: Front Inc., William Vitacco Associates, Zonca Terrazzo & Mosaic, Cerami & Associates, Cosentini Associates, +7
Nike New York Headquarters / WSDIA | WeShouldDoItAll + STUDIOS Architecture
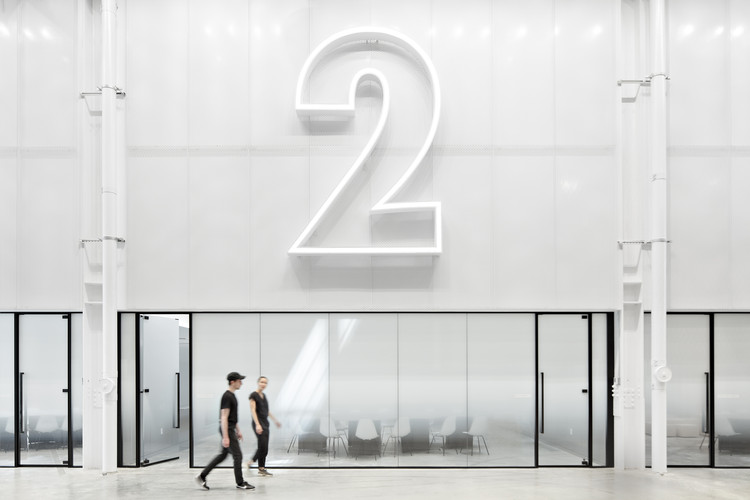
-
Architects: STUDIOS Architecture, WSDIA | WeShouldDoItAll
- Area: 150000 ft²
- Year: 2017
-
Manufacturers: Artisan Signcorp, Axiom, Color X, Kam Tang, Lit, +6
-
Professionals: Faust, Nike WD+C Brand Design, JT Magen & Company Inc
Snøhetta to Transform 550 Madison, Philip Johnson's Iconic Postmodern New York Skyscraper

One of New York’s most iconic Postmodern skyscrapers, the Philip Johnson-designed 550 Madison (formerly AT&T Building) is set to receive a major renovation that will completely transform how the building base interacts with the street.
Designed by Snøhetta, the project centers on improving the transparency of its street presence. To do this, the stone facade at the building base will be replaced with a undulating glass curtain wall intended to be more inviting and attractive toward pedestrians, while the existing mid-block public passageway will be opened into a much larger outdoor landscape.
Ai Weiwei Brings Over 300 Installations to NYC to Examine Issues of Borders and Immigration

This article was originally published by The Architect's Newspaper as "Ai Weiwei’s fences take on borders and belonging in NYC exhibit."
In Good Fences Make Good Neighbors, a new exhibition by Ai Weiwei presented by the Public Art Fund, the artist and activist takes on the security fence as a medium for urban intervention, with New York City as his canvas. Some of the works might be easy to miss, like the chain link fences suspended over a gap between two buildings on East 7th Street, just steps from Ai’s old basement apartment. But others, like the monumental Gilded Cage at Doris Freedman Plaza in Central Park, or Arch, nested under the Washington Square arch, are unmistakable and grandiose.
Bloomberg Center / Morphosis Architects
How New Technologies Are Turning Awkward Elevator Rides into a Thing of the Past
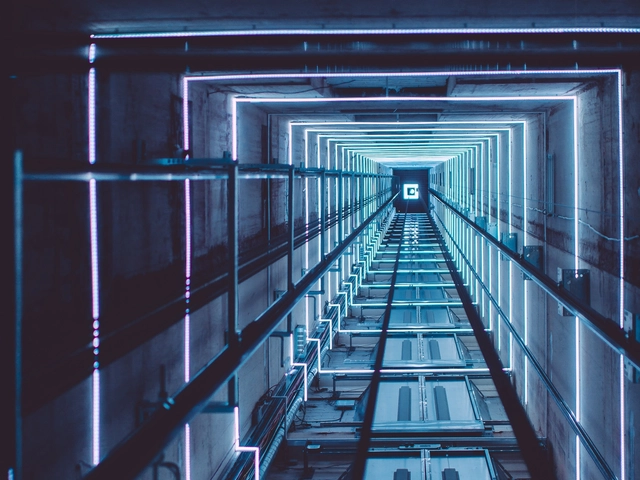
Elevator rides may offer an uplifting experience in the literal sense, but while they are indispensable in modern buildings, users face extremely compact spaces which are designed to fit effectively into buildings. Awkward looks at the floor or past other people’s faces reveal our discomfort with the elevator’s crowded anonymity. Couldn’t a more spatial experience lead to a more exciting journey? Flat screens and projections are starting to be included in elevators, but these are just the beginning of a revolution in the atmospheres created during vertical transportation.
15 Renwick / ODA New York
_Frank_Oudeman_3.jpg?1497946037)
-
Architects: ODA New York
- Area: 70000 ft²
- Year: 2016
What Will Thomas Heatherwick's "Vessel" At Hudson Yards Really Add to New York?

This article was originally published by The Architect's Newspaper as "What do New Yorkers get when privately-funded public art goes big?"
When Thomas Heatherwick—the nimble London-based designer known for work that defies easy categorization—unveiled his design for a new public landmark called Vessel at Hudson Yards to a crowd of reporters and New York City power players in September, questions abounded. What is it? What will it do to the neighborhood? And what does it say that Stephen Ross, the president and CEO of Related Companies, the primary developer of Hudson Yards, is financing the entire $250 million piece by himself?
It’s natural that Ross chose Heatherwick Studio to design his centerpiece, because the office’s creations stun. For the UK Pavilion at the 2010 Shanghai Expo, it extruded 60,000 clear acrylic tubes from a center space to create a fuzzy, crystalline object whose apparent fragility is as mesmerizing as it is clever. As the studio moves toward ever-larger and ever-more-public commissions, the people who will live with its work will need to seriously consider what it will mean for their neighborhoods and cities.
Irish Hunger Memorial / 1100 Architect

-
Architects: 1100 Architect
- Area: 16320 ft²
- Year: 2001
-
Manufacturers: Vectorworks, Kilkenny Limestone
-
Professionals: Cashin Associates, Lilker Associates, Metrotech Contracting Corp., Piscatello Design Centre, Signe Nielsen, +2
The White Snake / Space4architecture

-
Architects: Space4architecture
- Area: 5000 ft²
- Year: 2015
-
Manufacturers: Dornbracht, Aamsco Lighting, Inc., Flynn, Flynn Custom Wood Floor, GD Cucine, +1
The Economics Behind New York's Micro-Apartment Experiment

This article was originally published by The Architect's Newspaper as "Are micro-apartments a revolutionary trend? Or are developers exploiting an out-of-control market?"
The situation was dire: People were flocking to cities for work, but scarce land and lack of new construction were driving up rent prices. Middle-income residents couldn’t afford the high-end housing stock, nor did they want to enter cramped—sometimes illegally so—apartments. Luckily, a new housing solution appeared: In exchange for small, single-occupancy units, residents could share amenities—like a restaurant-kitchen, dining area, lounge, and cleaning services—that were possible thanks to economies of scale. Sound familiar?
It should: It’s the basic premise behind Carmel Place, a micro-apartment development in Manhattan’s Kips Bay that recently started leasing. The development—whose 55 units range from 260 to 360 square feet—was the result of Mayor Bloomberg’s 2012 adAPT NYC Competition to find housing solutions for the city’s shortage of one- and two-person apartments. Back then, Carmel Place needed special legal exceptions to be built, but last March the city removed the 400-square-foot minimum on individual units. While density controls mean another all-micro-apartment building is unlikely, only building codes will provide a de facto minimum unit size (somewhere in the upper 200 square foot range). What does this deregulation mean for New York City’s always-turbulent housing market? Will New Yorkers get new, sorely needed housing options or a raw deal?
Blue School Middle School / PellOverton Architects

-
Architects: PellOverton Architects
- Year: 2017
-
Manufacturers: 3form, Bartco Lighting, Cascade Architectural
-
Professionals: Silman, ADS Engineers, Derek Porter Studio, Future Green Studio
Saatchi & Saatchi New York Office / M Moser Associates
.jpg?1486465833&format=webp&width=640&height=580)
-
Architects: M Moser Associates
- Area: 44200 ft²
- Year: 2016
Grandstand Stadium / ROSSETTI
AD Classics: Trylon and Perisphere / Harrison and Fouilhoux

With the onset of the Great Depression in the 1930s, the great World’s Fairs that had been held around the globe since the Crystal Palace Exhibition of 1851 lost much of their momentum. With the specter of another global conflict looming like a stormcloud on the horizon in the latter half of the decade, prospects for the future only grew darker. It was in this air of uncertainty and fear that the gleaming white Trylon and Perisphere of the 1939 New York World’s Fair made their debuts, the centerpiece of an exhibition that presented a vision of hope for things to come.
























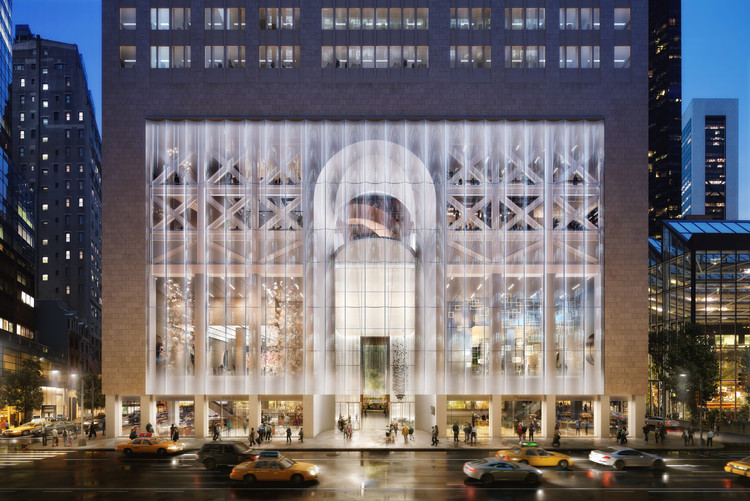
















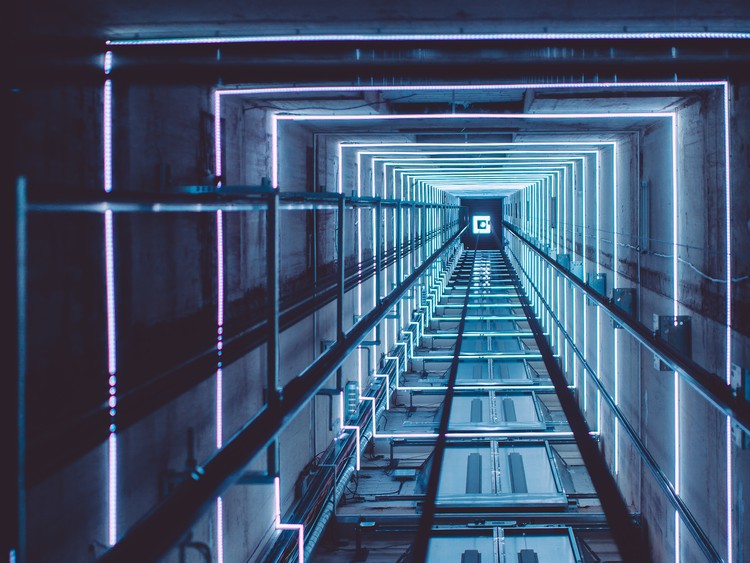
_Frank_Oudeman_11.jpg?1497946385)
_Frank_Oudeman_4.jpg?1497946144)
_Frank_Oudeman_14.jpg?1497946430)
_Frank_Oudeman_17.jpg?1497946478)


















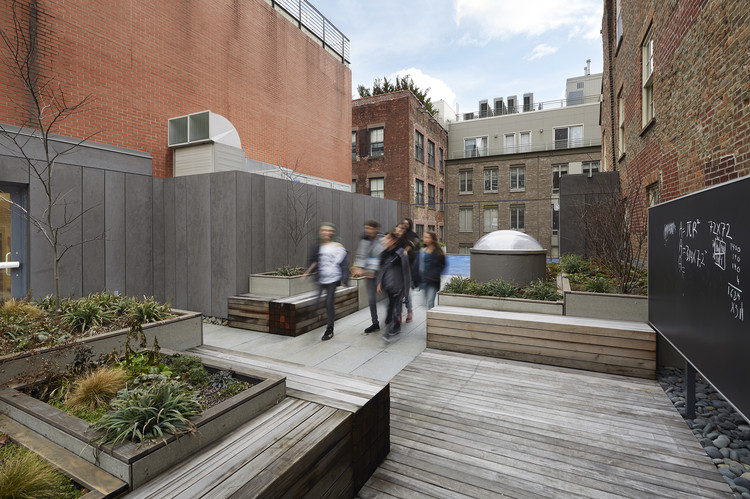
.jpg?1486466233)
.jpg?1486466104)
.jpg?1486466199)
.jpg?1486466087)
.jpg?1486465833)











