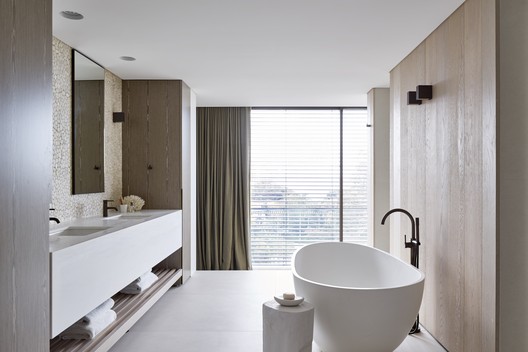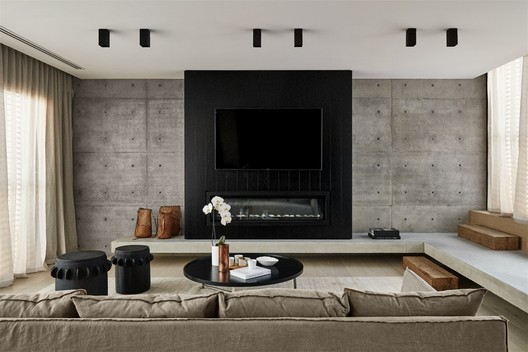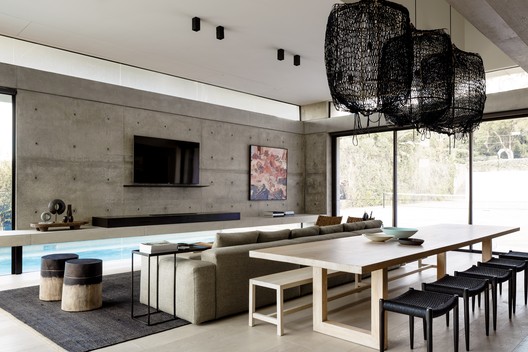
-
Architects: MHNDU
- Area: 940 m²
- Year: 2015
-
Photographs:Justin Alexander
-
Manufacturers: Alucobond, Atlas Schindler, Alspec, Astra Walker, Elton Group, Graham Day Doors, Halliday+Baillie, Kreon, Maxim, Real Flame, vitrcosa

Text description provided by the architects. Located in the eastern suburbs of Sydney with distant views to Sydney Harbour, this irregular shaped site with a narrow street frontage, a steep slope from front to rear and sandstone rock shelves posed a significant challenge to the architect.



























