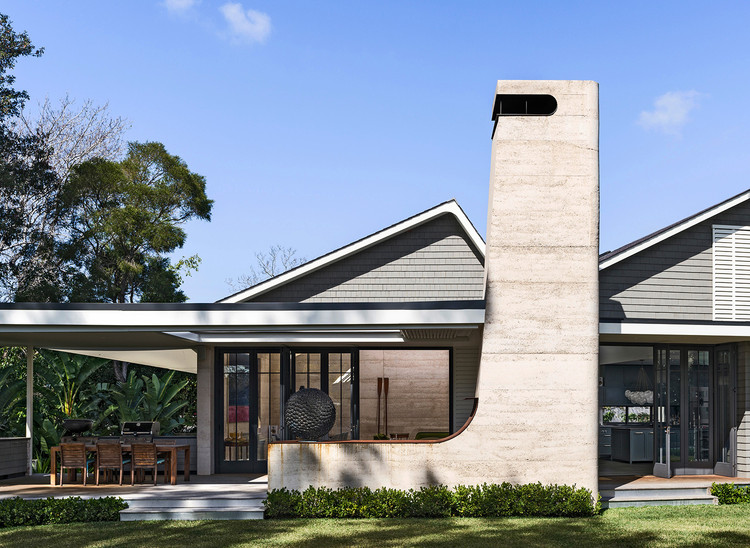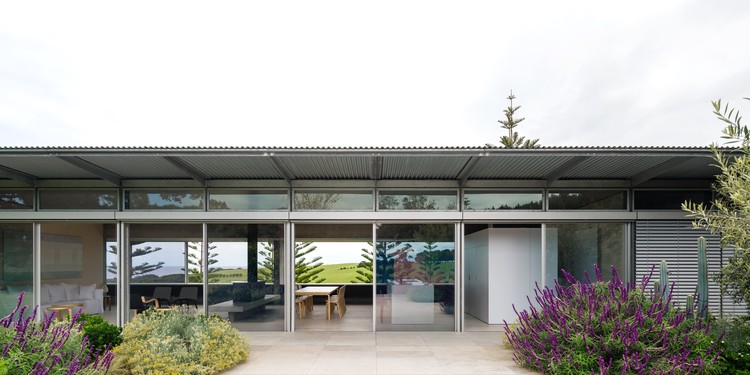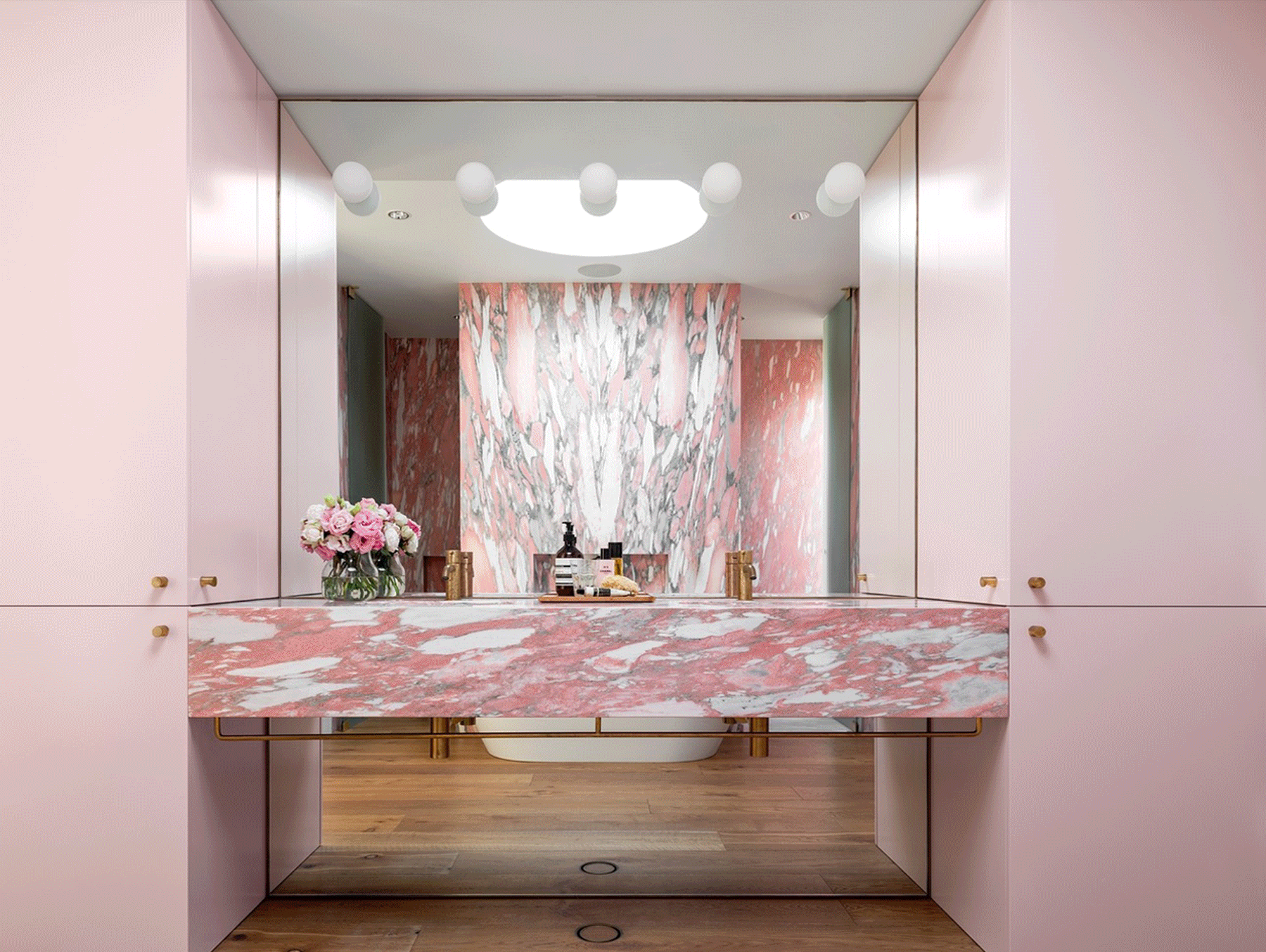
-
Architects: Brcar Morony Architecture
- Year: 2019
-
Manufacturers: Louis Poulsen, Cult, Jardan, The Brick Pit, Tongue n Groove
-
Professionals: SdA, Bradstreet



According to the UN, more than 7000 extreme weather events have been recorded since 2000. Just this year, wildfires raged across Australia and the west coast of the U.S.; Siberia charted record high temperatures, reaching 100 degrees Fahrenheit before Dallas or Houston; and globally, this September was the world’s hottest September on record. As the effects of the climate crisis manifest in these increasingly dire ways, it is the prerogative of the building industry – currently responsible for 39% of global greenhouse gas emissions – to do its part by committing to genuine and sweeping change in its approach to sustainability.
One of the most challenging aspects of this change will be to meet mounting cooling demands in an eco-friendly way. Cooling is innately more difficult than heating: any form of energy can become heat, and our bodies and machines naturally generate heat even in the absence of active heating systems. Cooling does not benefit equally from spontaneous generation, making it often more difficult, more costly, or less efficient to implement. Global warming and its very tangible heating effects only exacerbate this reality, intensifying an already accelerating demand for artificial cooling systems. As it stands, many of these systems require large amounts of electricity and rely heavily on fossil fuels to function. The buildings sector must find ways to meet mounting demand for cooling that simultaneously elides these unsustainable effects.





Why use concrete in bathrooms?
Béton brut or "raw concrete" is a naturally porous material that provides many advantages for the design and build of a bathroom. As a waterproof and pressure-resistant material, it is easy to clean, doesn't deteriorate, prevents bathroom fungus and is low maintenance. Attractive as it is functional, concrete is versatile for both on-site furniture and wall coatings, floors and even shower trays. In addition, due to its thermal mass, concrete is an excellent material for floor heating.
Pro Tip: There are a variety of concrete finishes, but for the safety of daily bathroom users, you must add a surface sealer and a certain percentage of traction to avoid slippage.
Below, we've compiled 26 concrete bathrooms that find intimacy in béton brut.
This collection is one of many interesting content groupings made by our registered users. Remember you can save and manage what inspires you on ArchDaily account. Create yours here.

With the right configuration of materials and shapes, small enclosure, such as bathrooms, have unending design potential. Progressively, architects and designers are striving to make washrooms more welcoming and attractive places for its users. Often times we will hear clients ask for their bathroom to be somewhat of a personal spa. This week we have compiled 10 compelling images of bathrooms from all over the world. Bathrooms whose materials, patterns, colors, shapes, and textures begin to tell a story. Below, photographs by Peter Clarke, José Hevia, and Erieta Attali.





The bathroom is one of the most static and traditional spaces in any residence. However, in recent times, this space has gained an identity that relates directly to the interior and exterior design of the house. As architects, we strive to create a warm, dynamic and attractive space for users.
Today, bathrooms that include new technologies, clean projects, integrating new materials with an emphatic use of color are highlighted. Next, we compiled a selection of 34 toilets that reflect this trend.