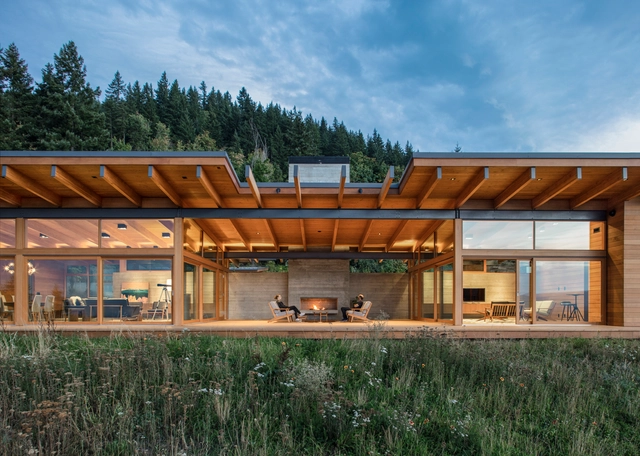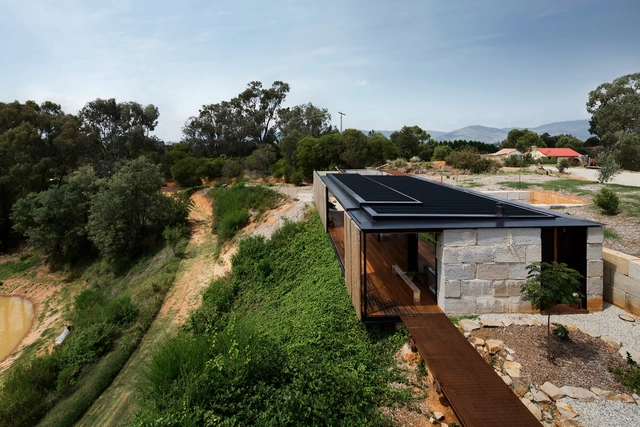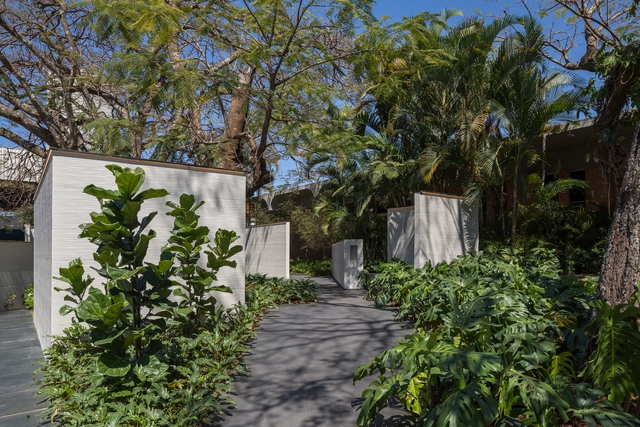-
ArchDaily
-
Iceberg
Iceberg: The Latest Architecture and News
https://www.archdaily.com/780058/house-at-mols-hills-lenschow-and-pihlmannCristian Aguilar
https://www.archdaily.com/780001/antiroom-ii-elena-chiavi-plus-ahmad-el-mad-plus-matteo-goldoniKaren Valenzuela
https://www.archdaily.com/913609/plywood-house-sms-arquitectosPilar Caballero
https://www.archdaily.com/909463/masa-studio-cadenaDaniel Tapia
https://www.archdaily.com/928455/jojutla-school-taller-de-arquitectura-x-alberto-kalachMónica Arellano
https://www.archdaily.com/771906/sawmill-house-archier-studioKaren Valenzuela
https://www.archdaily.com/632154/green-house-sean-godsell-architectsDaniel Sánchez
 © Peter Eckert
© Peter Eckert



 + 18
+ 18
-
- Area:
3500 ft²
-
Year:
2018
-
Manufacturers: Mosa, Caesarstone, Design Within Reach, Dynamic Architectural Windows & Doors, Earthcore, +7E|W|F Modern, Heath Ceramics, Kush Rugs, PentalQuartz, Rais, Roll & Hill, Room & Board-7 -
https://www.archdaily.com/925746/hood-river-residence-scott-edwards-architectsPaula Pintos
https://www.archdaily.com/927587/sao-geraldo-pavilion-sainz-arquiteturaAndreas Luco
https://www.archdaily.com/927768/ravel-residence-ozMaría Francisca González
https://www.archdaily.com/925525/pitanga-house-estudio-braAndreas Luco
https://www.archdaily.com/909384/ahsa-farmstay-creative-crews舒岳康
https://www.archdaily.com/909148/house-with-a-brick-veil-studio-lotusRayen Sagredo
https://www.archdaily.com/959040/colonia-hector-caballero-library-proyecto-reacciona-acAndreas Luco
https://www.archdaily.com/793607/studio-dwelling-at-rajagiriya-palinda-kannangara-architectsFlorencia Mena
https://www.archdaily.com/797169/the-south-yard-advanced-architecture-lab-plus-atelier-upaCristobal Rojas
https://www.archdaily.com/892432/brick-cave-h-and-p-architectsDaniel Tapia
https://www.archdaily.com/770284/loke-thye-kee-residences-ministry-of-designDaniel Sánchez





.jpg?1573589665)









_Nguyen_Tien_Thanh__(6).jpg?1523504383)
