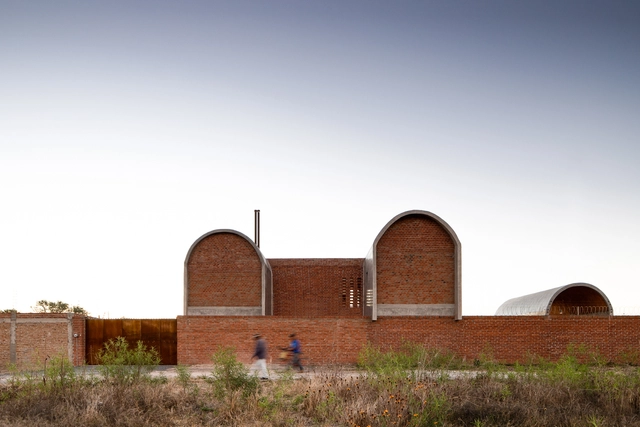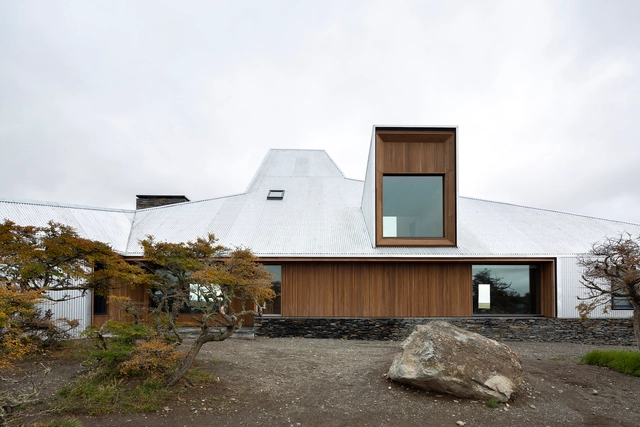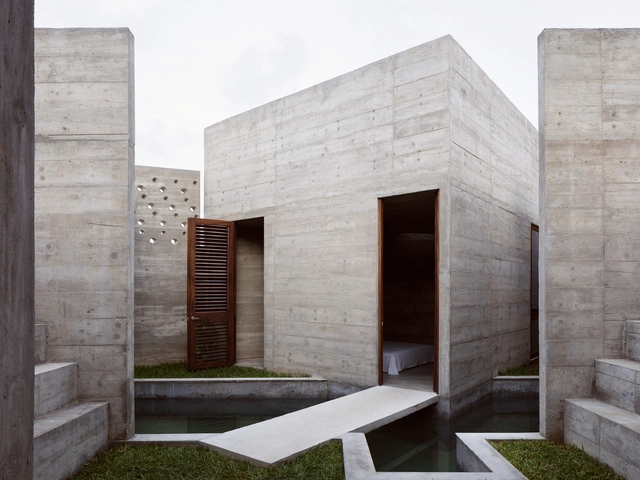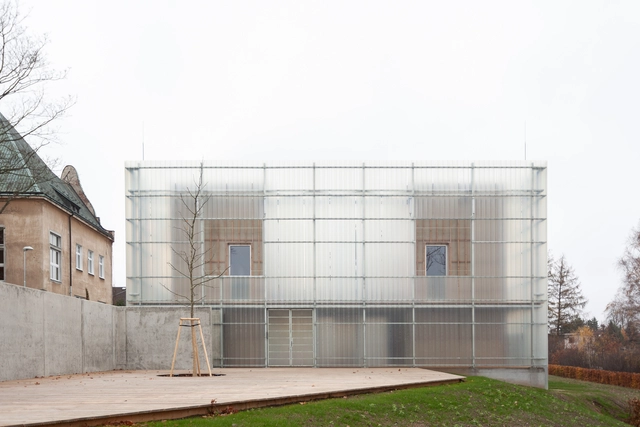ArchDaily
Iceberg
Iceberg: The Latest Architecture and News •••
April 17, 2021
https://www.archdaily.com/624169/juniper-house-murman-arkitekter Cristian Aguilar
April 16, 2021
https://www.archdaily.com/935281/guanajal-house-cubo-rojo-arquitectura Pilar Caballero
April 16, 2021
https://www.archdaily.com/928202/house-in-a-steel-corset-sepka-architekti María Francisca González
April 15, 2021
https://www.archdaily.com/929178/morro-chico-ranch-richter-dahl-rocha-and-associes Paula Pintos
April 14, 2021
https://www.archdaily.com/914629/pearling-site-museum-and-entrance-valerio-olgiati Paula Pintos
April 13, 2021
https://www.archdaily.com/930144/les-aimerigues-institutei-barcelo-balanzo-arquitectes-plus-xavier-gracia Daniel Tapia
April 12, 2021
https://www.archdaily.com/931893/zicatela-house-ludwig-godefroy-architecture Clara Ott
April 12, 2021
https://www.archdaily.com/959812/the-snug-house-green-sheep-collective Pilar Caballero
April 09, 2021
https://www.archdaily.com/927391/lost-villa-boutique-hotel-das-lab Collin Chen
April 08, 2021
https://www.archdaily.com/884577/097-star-yojigen-poketto-elii Daniel Tapia
April 08, 2021
https://www.archdaily.com/910168/kindergarten-nova-ruda-nil-vratislavice-nad-nisou-petr-stolin-architekt Rayen Sagredo
April 08, 2021
https://www.archdaily.com/885689/wild-coast-tented-lodge-nomadic-resorts Daniel Tapia
April 07, 2021
https://www.archdaily.com/927976/naidi-community-hall-caukin-studio Pilar Caballero
April 06, 2021
https://www.archdaily.com/910779/win4-sports-centre-em2n Daniel Tapia
April 06, 2021
https://www.archdaily.com/927254/tino-house-emac-arquitectura Daniel Tapia
April 05, 2021
https://www.archdaily.com/928819/second-home-hollywood-office-selgascano Clara Ott
April 04, 2021
© Akshay Arora + 20
Area
Area of this architecture project
Area:
1753 m²
Year
Completion year of this architecture project
Year:
2018
Manufacturers
Brands with products used in this architecture project
Manufacturers: AutoDesk Earth - cement - agreegate (C&D) mix , JSW Cement & Priya Cement , Local traditional technique in India , Locally Made , +6 MRF , Quarried and sold via local dealers (non branded) , TISCON/ VIZAG , Trimble , Waste collected from stone factories , Waste from construciton sites around -6
https://www.archdaily.com/928779/humanscapes-habitat-urban-living-auroville-design-consultant Daniel Tapia
April 04, 2021
https://www.archdaily.com/780058/house-at-mols-hills-lenschow-and-pihlmann Cristian Aguilar













