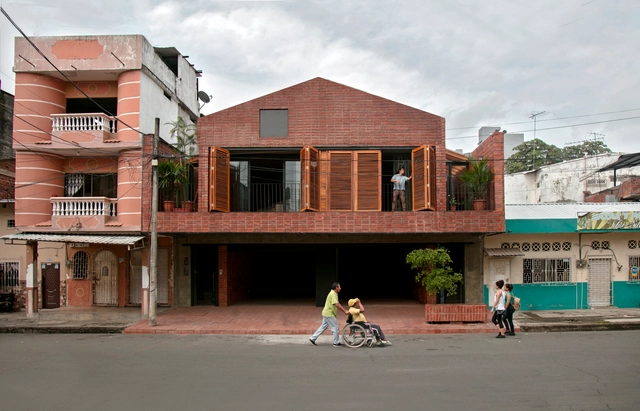ArchDaily
Iceberg
Iceberg: The Latest Architecture and News •••
May 12, 2021
https://www.archdaily.com/909098/boarding-school-at-the-bella-vista-agronomy-campus-in-bolivia-code Rayen Sagredo
May 11, 2021
https://www.archdaily.com/936463/house-buiksloterham-next-architects Paula Pintos
May 10, 2021
https://www.archdaily.com/910243/pilgrims-house-in-vastseliina-kaos-architects Pilar Caballero
May 09, 2021
https://www.archdaily.com/868949/casa-en-morrillos-cristian-izquierdo Sabrina Leiva
May 09, 2021
https://www.archdaily.com/951479/beyond-survival-a-safe-space-for-rohingya-women-and-girls-rizvi-hassan Hana Abdel
May 08, 2021
https://www.archdaily.com/953847/woodnest-cabin-helen-and-hard Valeria Silva
May 08, 2021
https://www.archdaily.com/908196/house-in-estrela-aires-mateus Martita Vial della Maggiora
May 08, 2021
https://www.archdaily.com/774074/gohar-khatoon-girls-school-robert-hull-plus-university-of-washington Daniel Sánchez
May 06, 2021
https://www.archdaily.com/931405/melt-house-sai-architectural-design-office María Francisca González
May 06, 2021
https://www.archdaily.com/777091/institute-of-engineering-and-technology-ahmedabad-university-viueller-architects Karen Valenzuela
May 05, 2021
https://www.archdaily.com/961145/woven-house-santiago-pradilla-plus-zuloark Clara Ott
May 04, 2021
https://www.archdaily.com/935387/housing-and-educational-space-la-casa-que-habita-natura-futura-arquitectura Clara Ott
May 03, 2021
https://www.archdaily.com/495703/himalesque-archium Karen Valenzuela
Subscriber Access | May 03, 2021
https://www.archdaily.com/943297/apartment-new-york-reutov-design Andreas Luco
May 02, 2021
https://www.archdaily.com/952783/nandalal-sewa-samithi-library-anupama-kundoo-architects Hana Abdel
May 02, 2021
https://www.archdaily.com/952672/ter-house-mesura Valeria Silva
May 01, 2021
https://www.archdaily.com/951826/villa-tan-dinh-mia-design-studio Hana Abdel
April 30, 2021
https://www.archdaily.com/787710/capilla-san-bernardo-nicolas-campodonico Florencia Mena












.jpg?1620161053&format=webp&width=640&height=580)

.jpg?1594180028)



