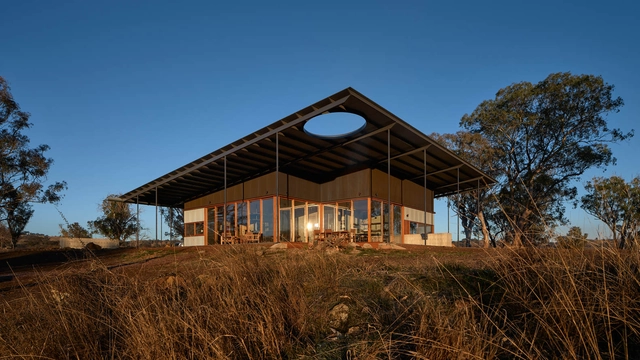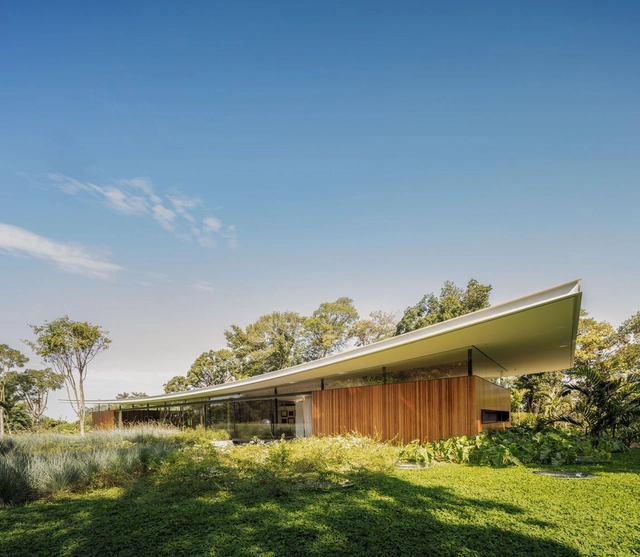-
ArchDaily
-
Iceberg
Iceberg: The Latest Architecture and News
https://www.archdaily.com/940684/room-in-the-city-51n4ePaula Pintos
https://www.archdaily.com/921989/refurbishment-holiday-home-dolmus-architektenAndreas Luco
 © Barton Taylor
© Barton Taylor



 + 45
+ 45
-
- Area:
195 m²
-
Year:
2019
-
Manufacturers: Big Ass Fans, VELUX Group, Brink, Chazelles, Eco Outdoor, +8Eziform, LG Electronics, Ozzi Kleen, Proclima, Pyrolave, Stormtech, Viridian, Zego-8 -
https://www.archdaily.com/931920/upside-down-akubra-house-alexander-symes-architectPaula Pintos
https://www.archdaily.com/962869/september-cafe-red5studio-plus-ben-decorHana Abdel
https://www.archdaily.com/920560/no-sunrise-no-sunset-pavilion-walllasiaAndreas Luco
https://www.archdaily.com/920338/aquatio-cave-luxury-hotel-and-spa-simone-micheliMartita Vial della Maggiora
https://www.archdaily.com/920871/house-in-kyoto-07beachAndreas Luco
https://www.archdaily.com/883276/cortex-park-adeptCristobal Rojas
https://www.archdaily.com/949394/taocang-art-center-roarc-renew罗靖琳 - Jinglin Luo
https://www.archdaily.com/962624/sauna-malabar-bela-gebara-arquiteturaPilar Caballero
https://www.archdaily.com/949630/gare-maritime-offices-neutelings-riedijk-architects-plus-bureau-bouwtechniekPaula Pintos
(ed).jpg?1622567862&format=webp&width=640&height=580) © Francisco Nogueira
© Francisco Nogueira



 + 28
+ 28
-
-
Year:
2021
-
Manufacturers: CLIMAR, ALLCOVER alcatifa, CIN, COBERMASTER transformadora metálica, Diasen, +9FLUXOIBERIA mobiliário, GRUPNOR, Jardins e Afins, OLI Sistemas Sanitários, Primus Vitória, Roca, Sanindusa, Sanitana, TECJOB sinalética-9 -
https://www.archdaily.com/962680/grandolas-library-and-municipal-archive-matos-gameiro-arquitectos-plus-pedro-domingos-arquitectosSusanna Moreira
https://www.archdaily.com/918637/el-til-star-ler-school-eduard-balcells-plus-tigges-architekt-plus-ignasi-rius-architectureAndreas Luco
https://www.archdaily.com/962703/asa-house-bernardes-arquiteturaAndreas Luco
https://www.archdaily.com/948267/elephant-museum-elephant-world-bangkok-project-studioHana Abdel
https://www.archdaily.com/787540/community-primary-school-for-girls-orkidstudioCristobal Rojas
https://www.archdaily.com/786641/constitucion-public-library-sebastian-irarrazavalFlorencia Mena
https://www.archdaily.com/788203/laayoune-technology-school-groupement-darchitectesCristobal Rojas











(ed).jpg?1622567862&format=webp&width=640&height=580)





.jpg?1464174624&format=webp&width=640&height=580)