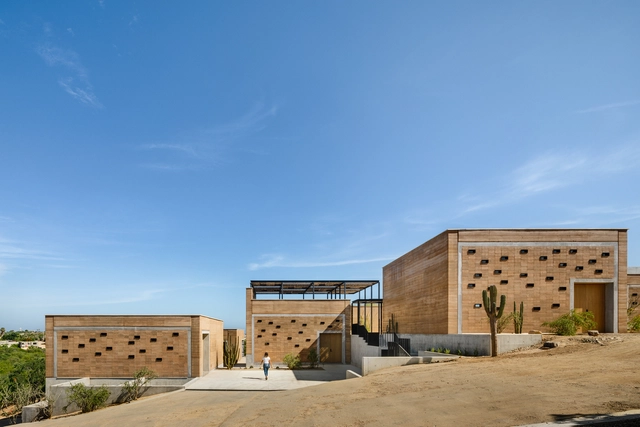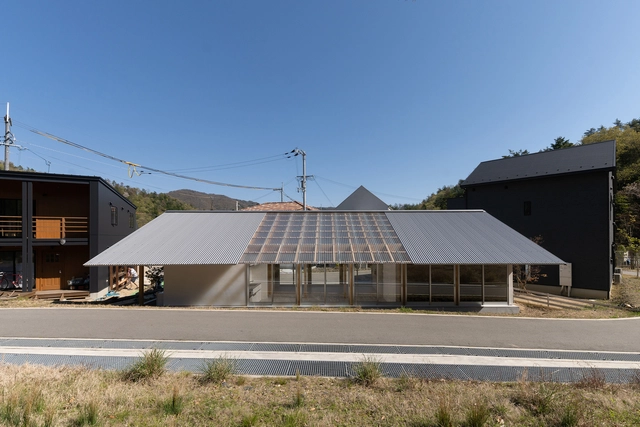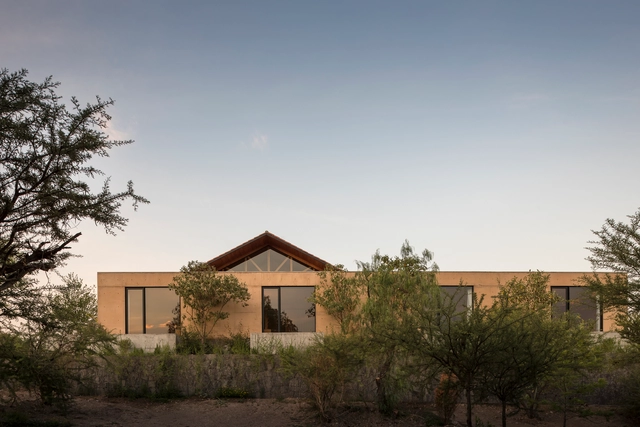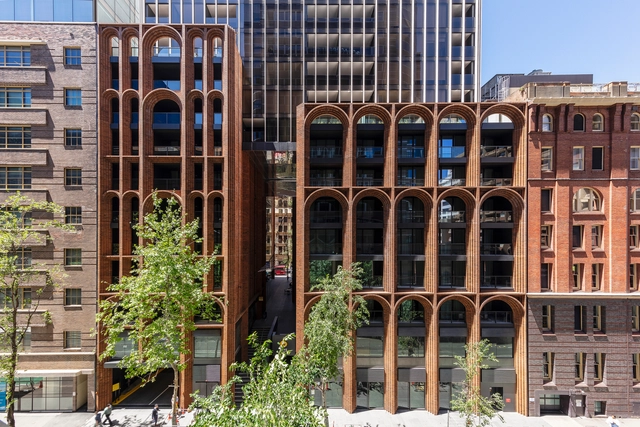-
ArchDaily
-
Iceberg
Iceberg: The Latest Architecture and News
https://www.archdaily.com/948232/space-within-a-space-installation-amaa-collaborative-office-for-research-and-developmentAndreas Luco
https://www.archdaily.com/963748/halewijnkouter-house-raamwerkPaula Pintos
https://www.archdaily.com/913538/animal-shelter-and-pet-crematorium-lommel-collectief-noordPilar Caballero
https://www.archdaily.com/780683/shelter-in-montaria-carvalho-araujo-arquitectura-e-designDaniel Sánchez
https://www.archdaily.com/793082/la-serena-house-sebastian-gaviria-gomezDaniela Cardenas
https://www.archdaily.com/780684/the-pyramid-viewpoint-bte-architectureDaniel Sánchez
https://www.archdaily.com/793602/casa-candelaria-cherem-arquitectosFlorencia Mena
 © Andre J Fanthome
© Andre J Fanthome



 + 40
+ 40
-
- Area:
29784 m²
-
Year:
2016
-
Manufacturers: Aubrilam, Bajaj, Carrier, JOHNSON, Jaguar, +8KOMPAN, MARINO, MOON LIGHT HEPER, Parryware, Schréder, Somany, Trilux, UrbanPlay-8 -
https://www.archdaily.com/793889/avadh-shilpgram-archohmCristobal Rojas
 © Rafael Gamo
© Rafael Gamo



 + 35
+ 35
-
- Area:
6996 ft²
-
Year:
2019
-
Manufacturers: AutoDesk, Sherwin-Williams, Blanco, Construlita, Delta, +15EMI, Fester, GE, Helvex, Kohler, Magg, Materiales Nativos, NOVIDESA, Proline, Tarengo, Tech Dry, Teka, Trimble Navigation, Ventor, Whirpool-15
https://www.archdaily.com/942459/casa-ballena-art-center-rima-arquitecturaPilar Caballero
https://www.archdaily.com/796352/casa-del-limonero-taller-estilo-arquitecturaDaniela Cruz
https://www.archdaily.com/939385/dexamenes-seaside-hotel-k-studioPaula Pintos
https://www.archdaily.com/963365/khi-house-and-art-space-lassa-architectsPaula Pintos
https://www.archdaily.com/869420/around-the-corner-grain-eureka-plus-maru-architectureCristobal Rojas
https://www.archdaily.com/910778/arc-koichi-takada-architectsDaniel Tapia
https://www.archdaily.com/905504/roofless-house-craig-steely-architectureRayen Sagredo
Videos
 © Masashige Akeda
© Masashige Akeda



 + 16
+ 16
-
- Area:
81 m²
-
Year:
2020
-
Manufacturers: AutoDesk, Vectorworks, A&A Material Corporation, AGC, Aica Kogyo Compamy Limited, +12BANPO INDUSTRIES, DAINICHI GIKEN KOGYO, FUJIKAWA KENZAI KOGYO, OSAKA GAS CHEMICALS, Panasonic, SK Kaken, Sankyo Tateyama, Sanwa, TOKAI COLOR, Toli Corporation, Xyladecor, YASUYUKI KITAMURA-12
https://www.archdaily.com/941071/house-in-minohshinmachi-yasuyuki-kitamuraHana Abdel
https://www.archdaily.com/908346/stepping-park-house-vtn-architectsMartita Vial della Maggiora
 © LGM Studio - Luis Gallardo
© LGM Studio - Luis Gallardo



 + 16
+ 16
-
- Area:
570 m²
-
Year:
2017
-
Manufacturers: Lutron, Acor, Baldwin, Bisazza, Cristalum, +13Duchateau, Flos, Global Woods, Grupo Arca, Helvex, Hunter Douglas, Interceramic, KitchenAid, Kohler, Neko Lighting AG, Sunpower, Toto, cocinas sevilla-13
https://www.archdaily.com/929662/moulat-house-cca-centro-de-colaboracion-arquitectonicaClara Ott













