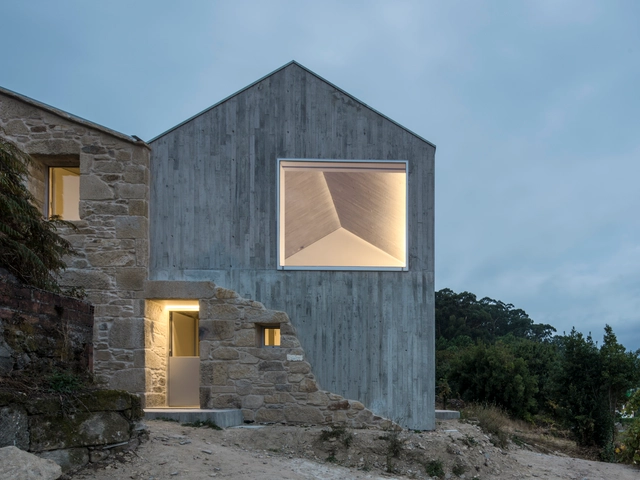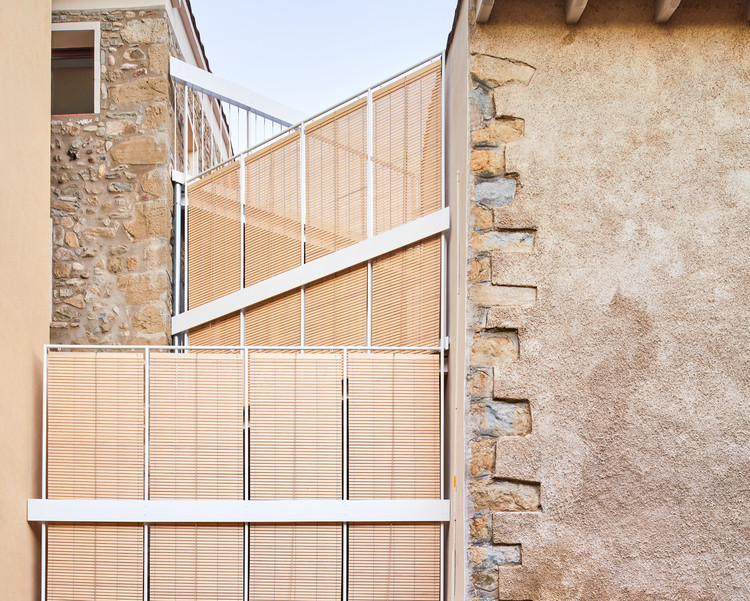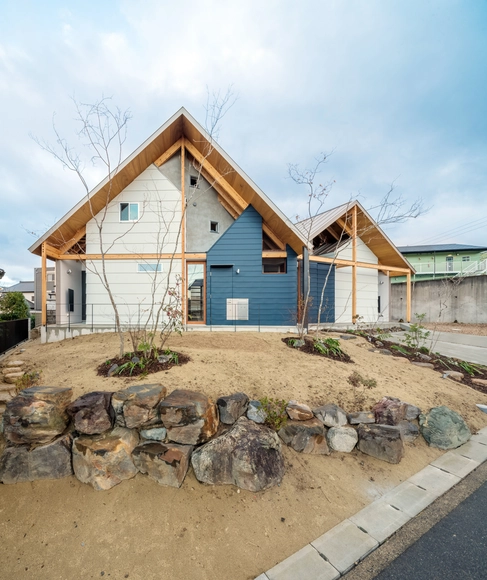
Iceberg: The Latest Architecture and News
Apartments in Wolf Clearing / studio de.materia
https://www.archdaily.com/949890/apartments-in-wolf-clearing-studio-dateriaPilar Caballero
Secondary School and Auxiliary Buildings of Bangre Veenem School Complex / Albert Faus

-
Architects: Albert Faus
- Area: 1747 m²
- Year: 2019
-
Professionals: otherstructures, CONCEPT SARL, EWK
https://www.archdaily.com/947564/secondary-school-and-auxiliary-buildings-of-bangre-veenem-school-complex-albert-fausHana Abdel
Våler Church / sivilarkitet espen surnevik as
https://www.archdaily.com/911031/valer-church-sivilarkitet-espen-surnevik-asPaula Pintos
Renovation of a Village House / unparelld’arquitectes

-
Architects: unparelld’arquitectes
- Area: 2185 ft²
- Year: 2019
-
Manufacturers: Enameled stoneware tile, Steico LVL, Wooden slat blind / Pine
https://www.archdaily.com/938451/renovation-of-a-village-house-unparelldarquitectesPilar Caballero
Museum of Outdoor Arts Element House / MOS Architects

-
Architects: MOS Architects
- Area: 1500 ft²
- Year: 2014
-
Professionals: Edward Stanley Engineers
https://www.archdaily.com/770286/museum-of-outdoor-arts-element-house-mos-architectsIgor Fracalossi
The Silo / Cobe

-
Architects: Cobe
- Area: 10000 m²
- Year: 2017
-
Manufacturers: &Tradition, Anker & Co, Ideal Work, Randi, Skandinaviska Glassystem, +1
-
Professionals: Balslev and Wessberg, COBE, NRE Denmark
https://www.archdaily.com/874698/the-silo-cobeRayen Sagredo
30th Street House / Blue Truck Studio

-
Architects: Blue Truck Studio
- Year: 2019
-
Manufacturers: GRAPHISOFT, Hansgrohe, Duravit, California Faucets, Emtek, +5
-
Professionals: Palos Verdes Engineering, Rough Workshop
https://www.archdaily.com/929110/30th-street-house-blue-truck-studioAndreas Luco
School “la ruche” Perthes-en-Gâtinais / TRACKS

-
Architects: TRACKS
- Area: 1028 m²
- Year: 2018
-
Manufacturers: Danpal, Forbo Flooring Systems, VELUX Group, EVERLITE, Knauf, +1
-
Professionals: LES RONDEAUX
https://www.archdaily.com/909349/school-la-ruche-perthes-en-gatinais-tracksPilar Caballero
Rehabilitation of a Single-Family Home in Miraflores / fuertespenedo arquitectos

-
Architects: fuertespenedo arquitectos
- Area: 264 m²
- Year: 2018
https://www.archdaily.com/938499/rehabilitation-of-a-single-family-home-in-miraflores-fuertespenedo-arquitectosValeria Silva
Saemoonan Church / Seoinn Design Group + Lee Eunseok

-
Architects: Lee Eunseok, Seoinn Design Group
- Area: 4219 m²
- Year: 2019
-
Professionals: The Naeun Structural Engineering Co.Ltd., CJ Engineering & Construction, Mac&MEC
https://www.archdaily.com/923823/saemoonan-church-seoinn-design-group-plus-lee-eunseokAndreas Luco
House in Akashi / arbol

-
Architects: arbol
- Area: 81 m²
- Year: 2018
-
Manufacturers: Acor, Daikin, Lixil Corporation, Mitsubishi Electric, Sanwa, +1
-
Professionals: Parco space systems, SITATE Bandai Mfg.
https://www.archdaily.com/902167/house-in-akashi-arbolPilar Caballero
House in Zengo / Maki Yoshimura Architecture Office | MYAO
https://www.archdaily.com/902710/house-in-zengo-maki-yoshimura-architecture-office-myaoPilar Caballero
Todoroki House in Valley / Atelier Tsuyoshi Tane Architects

-
Architects: Atelier Tsuyoshi Tane Architects
- Area: 188 m²
- Year: 2017
-
Manufacturers: Louis Poulsen, Grohe, MORTEX, ModuleX, Nemo Lighting, +2
-
Professionals: Eiko Construction, yasuhirokaneda STRUCTURE
https://www.archdaily.com/902744/todoroki-house-atelier-tsuyoshi-tane-architectsRayen Sagredo
Clear Rock Ranch / Lemmo Architecture and Design

-
Architects: Lemmo Architecture and Design
- Area: 450 ft²
- Year: 2016
https://www.archdaily.com/904156/clear-rock-ranch-lemmo-architecture-and-designPilar Caballero
Four Leaves Villa / KIAS

-
Architects: KIAS
- Area: 225 m²
- Year: 2018
-
Professionals: Building Structure Institute, Sasazawa Construction
https://www.archdaily.com/908866/four-leaves-villa-kiasRayen Sagredo
House in Los Angeles 1 Art Studio and Residential Compound / The LADG
https://www.archdaily.com/949565/house-in-los-angeles-1-art-studio-and-residential-compound-the-ladgPaula Pintos
Courtyard House at Mungo Brush / CHROFI

-
Architects: CHROFI
- Area: 96 m²
- Year: 2018
-
Manufacturers: GRAPHISOFT, Sculptform, Academy Tiles, Alspec - Pro Gluide, Big River Group, +5
-
Professionals: SDA Structures, Somewhere
https://www.archdaily.com/944055/courtyard-house-at-mungo-brush-chrofiAndreas Luco
Kambra / Lucija Penko + Medprostor d.o.o.

-
Architects: Lucija Penko, Medprostor d.o.o.
- Year: 2018
https://www.archdaily.com/909079/kambra-lucija-penko-plus-medprostor-dooPilar Caballero





























































































