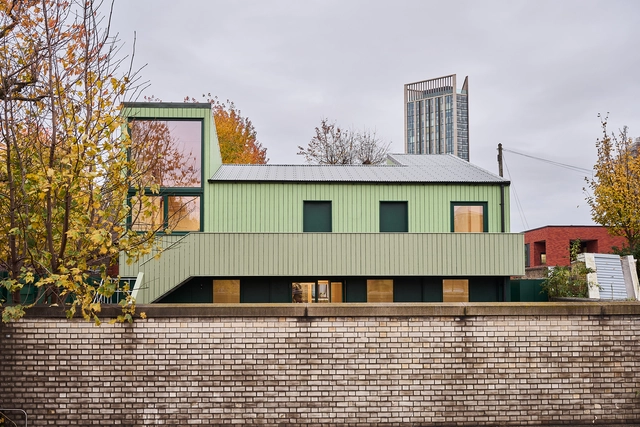-
ArchDaily
-
Iceberg
Iceberg: The Latest Architecture and News
https://www.archdaily.com/956999/we3-at-waters-edge-spf-architectsPaula Pintos
https://www.archdaily.com/983294/quan-sphere-multipurpose-space-urobrous-studiolabAndreas Luco
https://www.archdaily.com/974350/the-rose-house-brcar-morony-architectureHana Abdel
https://www.archdaily.com/771720/regent-park-aquatic-centre-maclennan-jaunkalns-miller-architectsCristian Aguilar
https://www.archdaily.com/982876/upstanding-coffee-t-fpBianca Valentina Roșescu
https://www.archdaily.com/1002131/fnn-sustainability-center-acararchPilar Caballero
 © Christoph Panzer
© Christoph Panzer



 + 27
+ 27
-
- Area:
12000 m²
-
Year:
2020
-
Manufacturers: Apavisa, Fritz Hansen, Hansgrohe, Atlas Schindler, Laufen, +14Admonter Parkett, FLOS, IGP Powder Coatings, Kvadrat, Mirrorinox, NBK North America, Peneder, Schüco, VitrA, Weitzer Parkett, Wever & Ducre, Wittmann, XAL, Zumtobel-14 -
https://www.archdaily.com/959487/office-building-rathausstrasse-1-schuberth-und-schuberth-plus-stadler-prenn-plus-ostertagPilar Caballero
https://www.archdaily.com/978861/the-hithe-business-incubator-space-if-doPaula Pintos
https://www.archdaily.com/982480/homerton-college-dining-hall-feilden-fowlesPaula Pintos
 © Joe Fletcher
© Joe Fletcher



 + 24
+ 24
-
- Area:
4038 m²
-
Year:
2019
-
Manufacturers: AutoDesk, Gaggenau, Sky-Frame, Vibia, Arper, +28B&B Italia, Dornbracht, Electrolux, Miele, Alki, Berkley Mills, Bulthaup, Cassina, Classicon, Extremis, Filxfelt, Flos, Glas Italia, Kartell, Kyle Bunting, LEMA, Leverone Design, Minotti, Poul Kjaerholm, Roche Bobois, Roll & Hill, Siller Stairs, Steelcase, Stickbulb, Stone Fleury, Summit Appliances, Trimble Navigation, West Elm CB2-28 -
https://www.archdaily.com/949303/translucence-house-fougeron-architecturePilar Caballero
https://www.archdaily.com/982795/gutshof-guldenhof-center-for-art-and-sustainable-living-heim-balp-architektenBianca Valentina Roșescu
https://www.archdaily.com/1001872/zaremba-residence-reitsma-and-associatesHana Abdel
https://www.archdaily.com/982476/space-for-creative-learning-de-leerboom-halle-brut-architecture-and-urban-designLuciana Pejić
https://www.archdaily.com/935721/bosch-automotive-steering-customer-center-wulf-architektenAndreas Luco
https://www.archdaily.com/1001459/coriander-kitchen-and-farm-big-roof-1-plus-1-architectsHadir Al Koshta
https://www.archdaily.com/974224/shanghai-yangpu-riverfront-power-station-auxiliary-east-building-atelier-liu-yuyang-architectsCollin Chen
https://www.archdaily.com/896289/private-house-in-ramat-hasharon-lilian-benshoamRayen Sagredo
https://www.archdaily.com/967694/kaiser-permanente-bernard-j-tyson-school-of-medicine-yazdani-studio-of-cannondesignAndreas Luco
.jpg?1613161726&format=webp&width=640&height=580)


.jpg?1613161660)
.jpg?1613161624)
.jpg?1613161716)
.jpg?1613161489)
.jpg?1613161726)





































































































