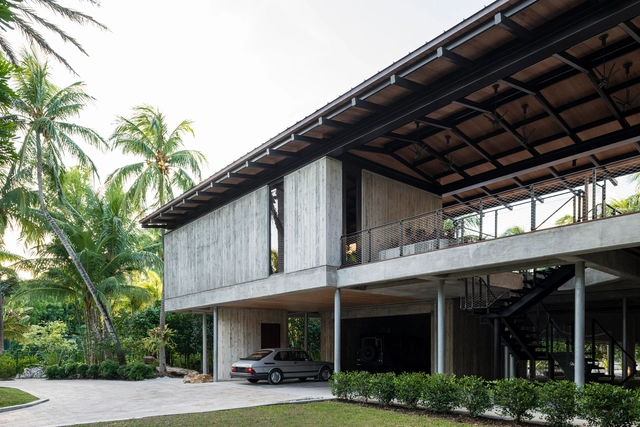-
ArchDaily
-
Iceberg
Iceberg: The Latest Architecture and News
https://www.archdaily.com/986612/stewart-avenue-residence-brillhart-arPaula Pintos
https://www.archdaily.com/986687/less-pavilion-pezo-von-ellrichshausenAgustina Coulleri
https://www.archdaily.com/985735/ruiz-community-center-bgp-arquitecturaPilar Caballero
 © Fernando Guerra | FG+SG
© Fernando Guerra | FG+SG



 + 62
+ 62
-
- Area:
550 m²
-
Year:
2018
-
Manufacturers: Lapitec®, Oikos Venezia, Vitrocsa, Antonio Lupi, Fabbio design, +6GSE, Marconati Impianti, SALVATORI, Tecnosystem, Verde Profilo, Vimar-6
https://www.archdaily.com/923815/diamond-tree-3ndy-studioPilar Caballero
https://www.archdaily.com/977421/european-spallation-source-buro-happold-plus-henning-larsen-plus-cobePaula Pintos
https://www.archdaily.com/986477/house-l-dunkelschwarzPilar Caballero
https://www.archdaily.com/939462/a-house-in-sardinia-stera-architecturesPaula Pintos
 © Eva Bloem
© Eva Bloem



 + 25
+ 25
-
- Area:
8844 m²
-
Year:
2022
-
Manufacturers: MOSO, Aldowa, Ecophon, Feltouch , Forbo, +9Harryvan, Lindner, Luxaflex, Multiwal, Octatube, Philips, Van Ginkel Groep , Vescom, Wurks-9 -
https://www.archdaily.com/985343/echo-energy-generating-interfaculty-teaching-building-unstudioPaula Pintos
https://www.archdaily.com/986792/floodable-bridge-ter-in-manlleu-river-sau-taller-darquitecturaPilar Caballero
https://www.archdaily.com/953851/san-house-amaia-arana-arkitekturaValeria Silva
https://www.archdaily.com/985231/sanand-factory-studio-saarHana Abdel
 Gif - House
Gif - House



 + 28
+ 28
-
- Area:
811 m²
-
Year:
2019
-
Manufacturers: BoConcept, Hansgrohe, Alfriday, Art, Berger Paints, +31Better Life, Blue Loft, Corvi, Defurn, EBCO, Englander, Fanzart, Finura Kitchens, Gebrit, Greece, Hafele, Havells, Home Centre, Kajaria, Legrand, Light & You, Ligne Roset, Muuto, NATUZZI, Nitco Limited, Orient, Osram, Peps, Philips, Prakrit, Red Blue Yellow, Seimens, Silver Metals, Sony, TOSHIBA, Toto-31 -
https://www.archdaily.com/942370/the-house-within-the-grid-lijo-reny-architectsPilar Caballero
https://www.archdaily.com/985966/godung-office-and-apartments-building-stocker-lee-achitettiAndreas Luco
https://www.archdaily.com/985161/macha-house-abin-design-studioBianca Valentina Roșescu
https://www.archdaily.com/1004591/etapa-vila-mascote-school-biselli-katchborian-arquitetosSusanna Moreira
https://www.archdaily.com/985410/northside-house-wellard-architectsBianca Valentina Roșescu
https://www.archdaily.com/985267/manifesto-marke-andel-chybik-plus-kristofPaula Pintos
https://www.archdaily.com/985243/biot-municipal-building-extension-atelier-egrAndreas Luco











