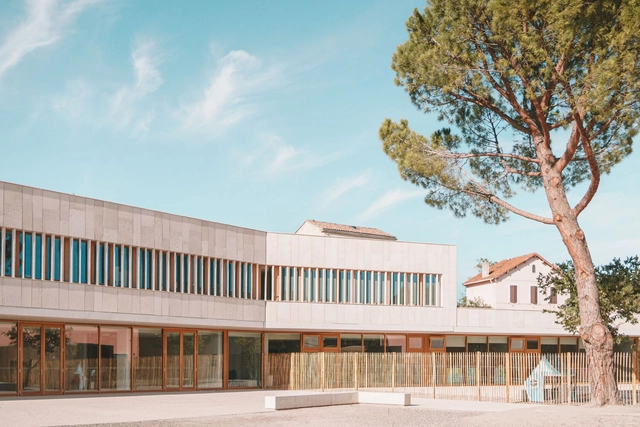-
ArchDaily
-
Iceberg
Iceberg: The Latest Architecture and News
https://www.archdaily.com/989342/flower-house-no-architectureHana Abdel
https://www.archdaily.com/990533/ascension-paysagere-mvrdvPaula Pintos
https://www.archdaily.com/989589/gigantium-urban-space-jaja-architectsPilar Caballero
https://www.archdaily.com/992443/sawerdo-coffee-and-bakery-bureauPaula Pintos
 © Andy Macpherson Studio
© Andy Macpherson Studio



 + 17
+ 17
-
- Area:
412 m²
-
Year:
2019
-
Manufacturers: VELUX Group, Anchor Ceramics, Bluescope, Cavalier Bremworth, Centor, +10Cutek, Duce, Dulux, Eco Outdoor, Harvey Norman, Hutchinsons Tiles Murwillumbah, Inlite, Kennedy's Timber, Reece Plumbing, Tradco-10 -
https://www.archdaily.com/933753/the-barn-house-paul-uhlmann-architectsPaula Pintos
https://www.archdaily.com/1010116/fossil-building-at-cabries-school-amelia-tavella-architectesAndreas Luco
https://www.archdaily.com/975153/from-mud-design-studio-rawan-muqaddasHana Abdel
https://www.archdaily.com/965324/striatus-bridge-zaha-hadid-architects-plus-block-research-groupAlexandria Bramley
https://www.archdaily.com/1009700/casa-descadrell-symbiose-architecture-and-designAndreas Luco
https://www.archdaily.com/991734/town-house-in-linz-mia2-architekturPaula Pintos
https://www.archdaily.com/957562/vester-voldgade-apartment-studio-david-thulstrupPilar Caballero
 © Carolina Delgado
© Carolina Delgado



 + 26
+ 26
-
- Area:
5574 m²
-
Year:
2022
-
Manufacturers: Geberit, JUNG, Jansen, Reggiani, Reynaers Aluminium, +21Assa Abloy, Bega, CLIMAR, Saint-Gobain, iGuzzini, Bobrick, CIFIAL, Dialum, EGE, EXENIA, FLOS, FTF, Fassa Bortolo, JNF, Lasvit, Lightgraphix, Mute, SINALUX, Schmitt+Sohn, Siedle, Trox-21
https://www.archdaily.com/991210/convento-do-beato-event-center-riscoValeria Silva
https://www.archdaily.com/989888/sant-marti-sarroca-library-valor-llimosPilar Caballero
https://www.archdaily.com/990762/adams-street-library-workacHana Abdel
https://www.archdaily.com/938753/cuitlahuac-building-re-plus-dClara Ott
https://www.archdaily.com/989648/may-cafe-and-bakery-feaHana Abdel
https://www.archdaily.com/988741/the-center-for-early-childhood-education-and-care-takeru-shoji-architectsBianca Valentina Roșescu
https://www.archdaily.com/989551/qingxi-culture-and-history-museum-uadCollin Chen













