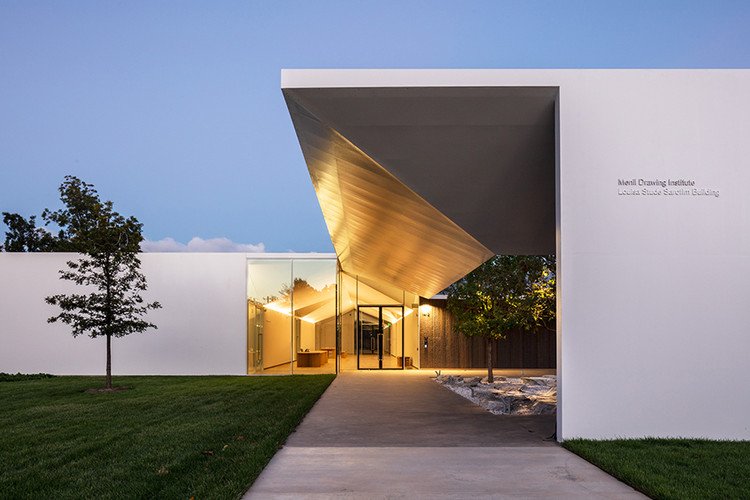
We live in a tangled web of flows – of capital, information, technology, images, structures, in constant momentum dominating all aspects of our lives. The large-scale road infrastructures shown here are products of this powerful desire for movement, which for many years was also synonymous with development, as portrayed by the famous Goethean character Faust in his endless quest for a (false) sense of progress.
From these tangles of concrete and steel, at multiple levels and in different directions, emerges a geometrically organized chaos that tears the urban fabrics in a relentless effort to prioritize the flows with the fewest obstacles and the highest capacity possible.























.jpg?1589906858)





























_Houston_Airport_System.jpg?1547840428)
_Houston_Airport_System.jpg?1547840382)
_AERIAL_FUTURES.jpg?1547840248)












