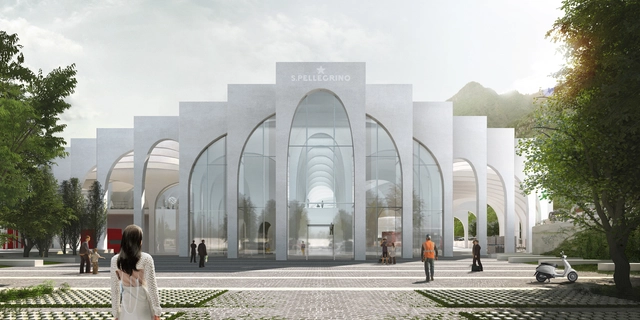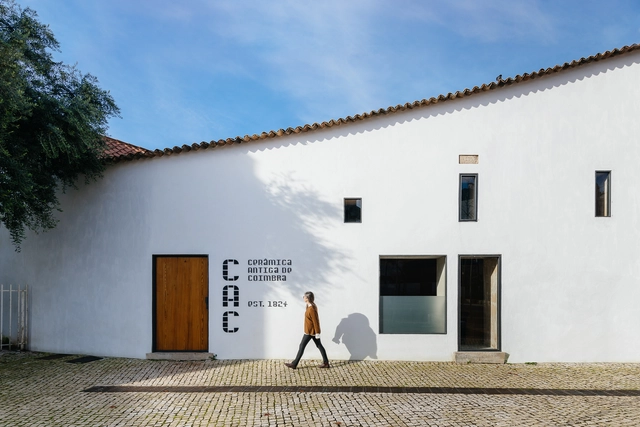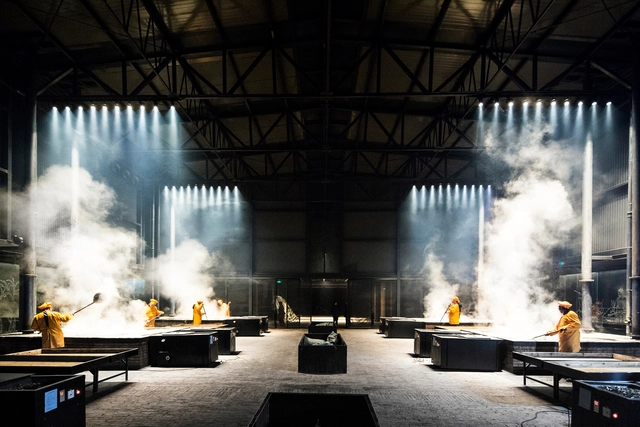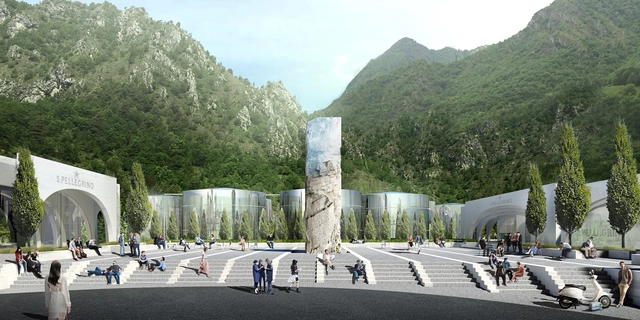
-
Architects: TAO - Trace Architecture Office
- Area: 14629 m²
- Year: 2013


Oscar Niemeyer’s latest work generated a spherical extension for the Kirow plant’s canteen in Leipzig, Germany. The architect was first approached by the factory’s owner in 2011, and following Niemeyer’s death in 2012, his sketches were further developed by assistant Jair Valera, and executed by Harald Kern Architects.

Gensler has unveiled 545wyn, “the first Class-A office tower in Miami in over a decade”. In collaboration with office developer Sterling Bay and local development partner Joe Furst of Place Projects, the project introduces a new generation of office space, aiming to attract a new type of innovative, forward-focused tenants. In fact, Gensler Miami will be the building’s first tenant of the 10-story tower.

Recycled and reused materials continue to grow as a more attractive alternative in the construction field. They are at most times a coveted sustainable substitute to conventional building materials, offering a financially resourceful solution when appropriately sourced and implemented. Aside from saving up on raw material costs, establishing recycling facilities or factories might present a good opportunity to generate jobs within a local setting (collecting, handling). The recycling process might also be used as a gateway to lower energy consumption, with some plants eventually generating their own power through specific material transformation techniques (Heat generated power).

Works started on Sanpellegrino’s “Factory of the Future”, designed by BIG-Bjarke Ingels Group on the brand’s 120th year anniversary. Scheduled to open in 2022, the new production plant will showcase high levels of innovation, technological advancements, and social sustainability.




.jpg?1524158077)
Travel seven hours by car in a Southwest direction from Shanghai and you will arrive in Songyang County. The name is unfamiliar to many Chinese people, and even more foreign to those living abroad. The county consists of about 400 villages, from Shicang to Damushan.
Here, undulating lush green terraces hug the sides of Songyin river valley, itself the one serpentine movement uniting the lands. Follow the river and you will see: here, a Brown Sugar Factory; there, a Bamboo Theatre; and on the other side, a stone Hakka Museum built recently but laid by methods so old, even the town masons had to learn these ways for the first time, as if they were modern methods, as if they were revolutionary.
.jpg?1524158077&format=webp&width=640&height=580)
And maybe they are. Songyang County, otherwise known as the “Last Hidden Land in Jiangnan,” may look like a traditional Chinese painting with craggy rock faces, rice fields and tea plantations, but it has also become a model example of rural renaissance. Beijing architect Xu Tiantian, of the firm DnA_Design and Architecture, has spent years surveying the villages of Songyang, talking to local County officials and residents, and coming up with what she calls “architectural acupunctures.”

The project of the Music Factory of Lanzarote was born as a public initiative that seeks to solve the lack of musical spaces and interpretation of the island bearing in mind the analysis extracted from the area.
A priority objective is a connection with the city and the impulse of the urban renewal in Arrecife. A project that will act as an engine of future activities that seek intervention in urban voids and old buildings adapting them to new uses.

London-based architecture collective Assemble is set to transform an outdoor courtyard at A/D/O in Brooklyn into a ‘model factory’ to explore utopian ideals of work. The Turner Prize-winning architects will use their first site-specific installation in the U.S. entitled ‘A Factory As It Might Be’ to depict a vision of how society should build and function using abundant, malleable materials.

Bjarke Ingels Group (BIG) have been revealed as the winners of a competition to conceptualize and design a new headquarters and bottling plant for San Pellegrino, located in the terme of the same name in the Alps of northern Italy. Finalists included MVRDV, Snøhetta, and aMDL, each of whom presented their proposals in October last year.