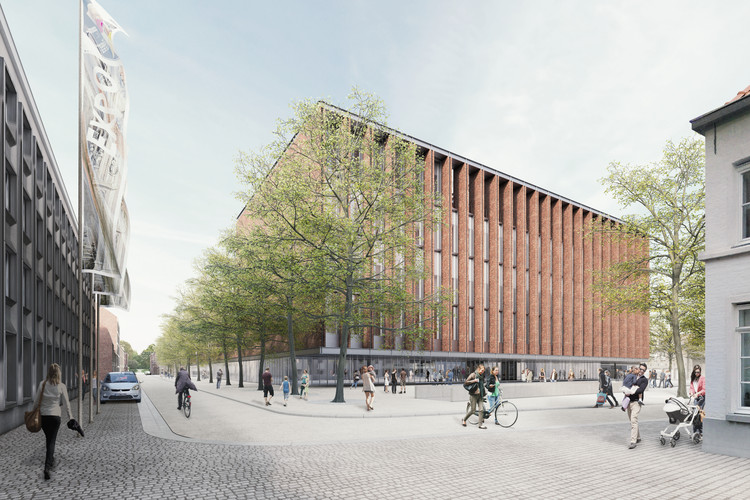
The Kunsthaus Graz, designed by Peter Cook and Colin Fournier, boldly redefines contemporary architecture in a historic city. Completed in 2003 as a centerpiece of Graz's European Capital of Culture celebrations, its biomorphic form, nicknamed the "Friendly Alien", captured global attention. Amidst Baroque and Medieval surroundings, it bridges past and future, standing as a testament to the city's cultural ambitions.
Situated along the River Mur in the Lend district, the Kunsthaus challenges traditional architectural norms with its organic, free-flowing design. Rejecting orthogonal geometry, the museum seamlessly merges art, architecture, and public interaction, redefining the concept of a cultural institution. Its impact extends beyond aesthetics, sparking urban revitalization in a once-overlooked neighborhood, and bringing cultural vibrancy and economic activity.








































.jpg?1530628241)







