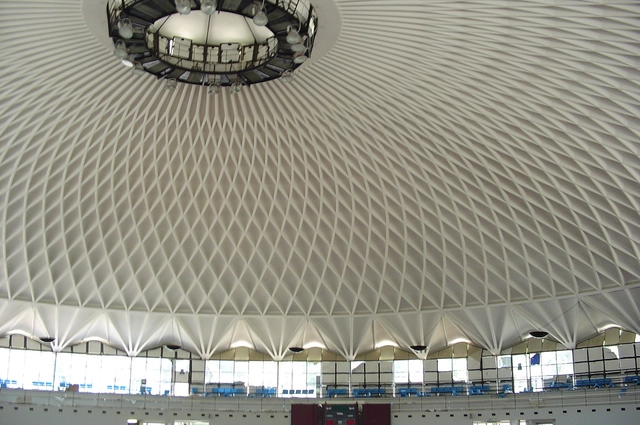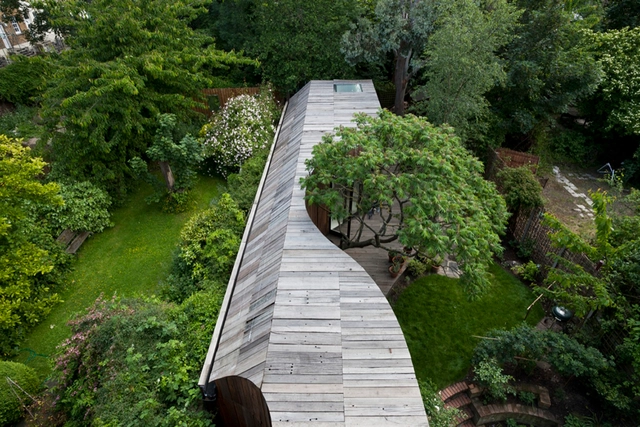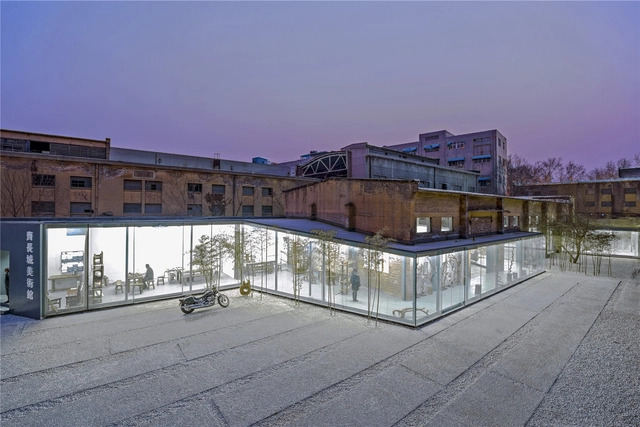.jpg?1413947919&format=webp&width=640&height=580)
-
Architects: Studio Petokraka
- Area: 350 m²
- Year: 2012

.jpg?1413947919&format=webp&width=640&height=580)


Known as both an architect and an engineer, Pier Luigi Nervi (June 21, 1891 – January 9, 1979) explored the limitations of reinforced concrete by creating a variety of inventive structural projects; in the process, he helped to show the material had a place in architecture movements of the coming years. Nervi began his career in a time of technological revolution, and through his ambition and ability to recognize opportunity in the midst of challenge, he was able to have an impact on several disciplines and cultures.







This article was originally published on May 25, 2015. To read the stories behind other celebrated architecture projects, visit our AD Classics section.
Before the impossibly “super-thin” tower became ubiquitous on the Midtown Manhattan skyline, Raimund Abraham’s Austrian Cultural Forum challenged the limits of what could be built on the slenderest of urban lots. Working with a footprint no bigger than a townhouse (indeed, one occupied the site before the present tower), Abraham erected a daring twenty-four story high-rise only twenty-five feet across. Instantly recognizable by its profile, a symmetrical, blade-like curtain wall cascading violently toward the sidewalk, ACFNY was heralded by Kenneth Frampton as “the most significant modern piece of architecture to be realized in Manhattan since the Seagram Building and the Guggenheim Museum of 1959.” [1]

This article was originally published on November 13, 2013. To read the stories behind other celebrated architecture projects, visit our AD Classics section.
Much of the spatial composition of the Villa dall'Ava was influenced by its site, in a garden on a hill. It was completed in 1991 in the residential area of Saint-Cloud, overlooking Paris. The clients selected OMA to design a house with two distinct apartments—one for themselves and another for their daughter—and requested a swimming pool on the roof with a view of the Eiffel Tower.

This article was originally published on May 4, 2015. To read the stories behind other celebrated architecture projects, visit our AD Classics section.
Arches have long been used to mark the greatest achievements of Roman civilization. Constantine, Titus, and Septimus Severus built them to commemorate their military victories. Engineers at Segovia and Nîmes incorporated them into their revolutionary aqueducts. And fifteen hundred years after the Fall of Rome, Rafael Moneo gave a modern touch to the ancient structure in Mérida's breathtaking National Museum of Roman Art, located on the site of the former Iberian outpost of Emerita Augusta. Soaring arcades of simple, semi-circular arches merge historicity and contemporary design, creating a striking yet sensitive point of entry to the remains of one of the Roman Empire's greatest cities.

Italian-American architect Paolo Soleri (21 June 1919 – 9 April 2013) made his name as a countercultural icon and urban visionary, best known for his theory of "arcology"—a combination of architecture and ecology—and for Arcosanti, the prototype town in the Arizona desert which embodied his ideals and became his life's work, which he founded in 1970 and continued to work on right up until his death in 2013.

