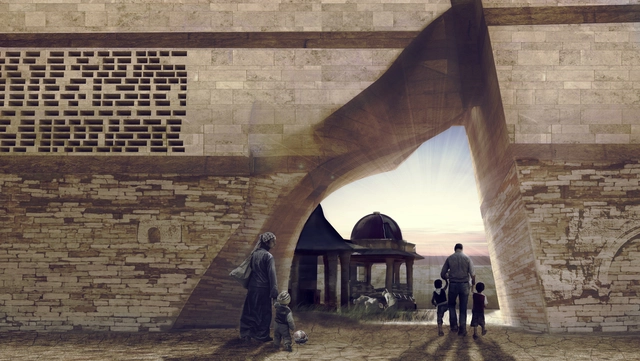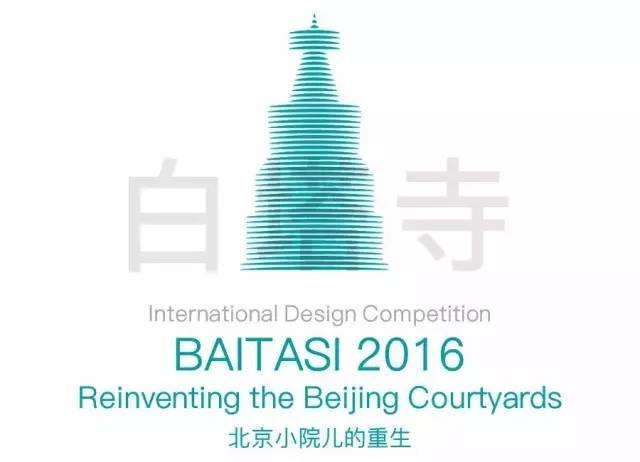.jpg?1479921093&format=webp&width=640&height=580)
Aedas have recently won two international competitions to design international airport buildings: the Shenzhen Airport Satellite Concourse and Hong Kong International Airport Third Runway Passenger Building.
In recent years, Aedas have emerged as a leader in airport design, as they are also currently working on the Hong Kong International Airport Terminal 2 Expansion, and have previously worked on Hong Kong International Airport Midfield Concourse and North Satellite Concourse. With the two newly-won projects, Aedas hopes to reinforce their strength and growing influence in airport design.








































