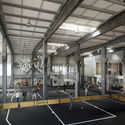
The results of a competition to propose an openable roof over the Arena di Verona, Italy have been announced. Three winners were chosen out of eighty-seven proposals to cover the famous amphitheater, a defining symbol of the city of Verona. The competition was announced in March 2016 in order to protect the Roman monument from the elements and to ensure that it continues to provide quality entertainment to spectators two thousand years after its construction.



























































