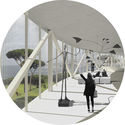
The winners of the 2017 Land Art Competition have been announced, with submissions responding to the challenge of creating site-specific installations in rural Ghana, as part of a larger initiative to enrich the Abetenim Arts Village. The aim was to complement the village’s learning center with other creative spaces for communal living and working, thus “creating a truly unique experience that becomes emblematic of what an art village is and how it needs to function as a place.”
Selected entries will also have the opportunity to be fully realized onsite, through various land art workshops held by the Nka Foundation over the course of the next two years. Here are the winning entries:








.jpg.jpg?1490953296&format=webp&width=640&height=580)















.jpg?1489175236&format=webp&width=640&height=580)
.jpg?1489175258)
.jpg?1489175246)
.jpg?1489175212)
.jpg?1489175198)
.jpg?1489175236)























