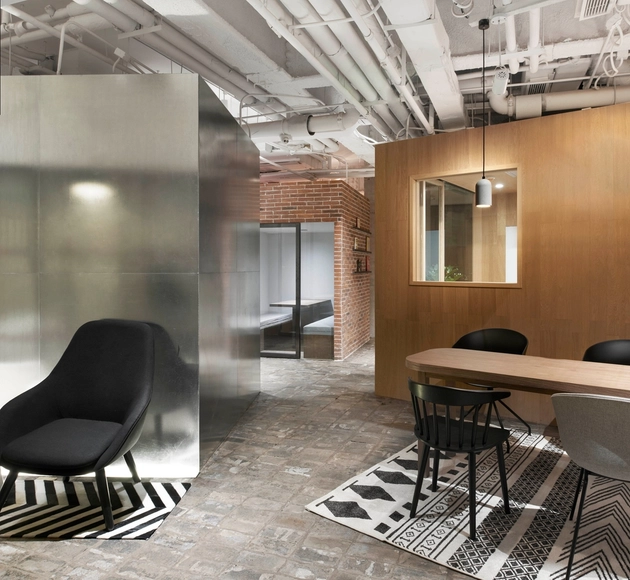
Beijing: The Latest Architecture and News
The Renovation of a Hutong House / Chaoffice
Studio Cottage / Christian Taeubert + Sun Min

-
Architects: Christian Taeubert, Sun Min
- Area: 76 m²
- Year: 2016
-
Manufacturers: Ikea, Midea, Xiaomi
BMLZ Villa Office / Tsutsumi & Associates

-
Interior Designers: Tsutsumi & Associates
- Area: 740 m²
- Year: 2017
-
Manufacturers: AGROB BUCHTAL, BASF, Bosch, CDN, Huazhu Structural Member, +6
JIAKUN Architects Selected to Design First Foreign Serpentine Gallery Pavilion in Beijing

The Serpentine Galleries has announced the expansion of their popular summer pavilion program, collaborating with Beijing’s WF Central to commission the inaugural Serpentine Pavilion Beijing. The first Serpentine Pavilion to be built outside of the Galleries’ Kensington Gardens home in London, the Beijing Pavilion will be located just 600 meters away from the historic Forbidden City in the Dongcheng District, where it will host a program of cultural activities and events.
The inaugural pavilion has been designed by emerging Chinese studio JIAKUN Architects, led by architect Liu Jiakun. Drawing both from the historical and social of Beijing and from the storied 17-year history of the Serpentine Pavilion commission, the design features an arched form that balances forces of tensions and compression.
Big Fish & Begonia Film Studio / hyperSity Architects

-
Architects: hyperSity Architects
- Area: 1250 m²
- Year: 2017
Guardian Art Center in Beijing / Büro Ole Scheeren

-
Architects: Büro Ole Scheeren
- Year: 2017
-
Professionals: Front Inc., Shanghai Interior Design, Buro Ole Scheeren, MQ Studio, Thornton Tomasetti, +3
Wujiachang Kindergarten / Atelier Fronti
Xiezuo Hutong Capsule Hotel in Beijing / B.L.U.E. Architecture Studio

-
Architects: B.L.U.E. Architecture Studio
- Area: 1150 m²
- Year: 2017
-
Manufacturers: Bentu, CXUN, LG Electronics, Ouxiou
Dongrun Apartment Building / Praxis d’Architecture

-
Architects: Praxis d’Architecture
- Area: 21500 m²
- Year: 2012
Spring Whispers Book Club / FON STUDIO

-
Interior Designers: FON STUDIO
- Area: 70 m²
- Year: 2017
Good Time Community Center / B.l.U.E. Architecture Studio
-
Architects: B.L.U.E. Architecture Studio
- Area: 160 m²
- Year: 2017
-
Manufacturers: Bolon, Kvadrat, SKK
The Results Are In: 2017 Was Another Record-Breaking Year for Skyscrapers

2017 was another banner year for skyscraper construction.
According to the 2017 Tall Building Year in Review, the annual web report from The Council on Tall Buildings and Urban Habitat (CTBUH), a record-breaking 144 buildings 200 meters tall (656 feet tall) or higher were completed in 2017, led by the 599-meter-tall Ping An Finance Center and 555-meter-tall Lotte World Tower.
In the report, CTBUH outlines this year’s trends in tall building design. Notably, 2017 proved to be the most geographically diverse year in history for tall buildings, with 69 cities across 23 countries completing new towers, an significant increase from 54 cities and 18 countries in 2016. Of those numbers, 28 cities and 8 countries completed their new tallest building.
798 Panoramic Mural by Drawing Architecture Studio

Established by Hyundai Group, Hyundai Motorstudio Beijing was opened in the 798 Art Zone in Beijing on November 1, 2017. The large-scale panoramic mural 798 commissioned by Hyundai and created by Drawing Architecture Studio was officially released at the same time.
Around 14.5 meters in width and 12.7 meters in height, the mural takes the 798 Art Zone as the representative to depict the status of today’s city in the context of information overload. The drawing is a narrative map: most architectural renderings in the panorama are based on actual prototypes at 798. The assemblages are shattered, fragmented and free-floating. Enormous power comes from the inherent vitality and energy of the city. Its shell is cracked and broken to reveal the exciting maze of life inside. 798 is an imaginary representation of the real world, a reconstruction of countless fragments of physical space and time, that constantly collide, align and rearrange.
Elite English Training School / B.L.U.E. Architecture Studio

-
Architects: B.L.U.E. Architecture Studio
- Area: 280 m²
- Year: 2017
-
Manufacturers: Formica, Yangming, Yipianshuye
Laurian Ghinitoiu Captures MAD's Chaoyang Park Plaza in its Lively Beijing Context
.jpg?1513011647)
Located in the largest remaining park in Beijing’s central business district, MAD Architects’ Chaoyang Park Plaza opened earlier this to year to much deserved fanfare. With a striking black glass form inspired by traditional Chinese ink landscape paintings, the complex is an immediate standout within its context.
In this photo series, Laurian Ghinitiou captures the series of buildings, drawing attention to their relationships to those surroundings. From the bustling streetscape, to the local residents fishing in the nearby pond, to KPF’s fast-rising CITIC Tower in the distance (soon to become Beijing’s tallest tower), Ghinitiou’s photographs are a reminder that all architecture is a product of the people and buildings around it – even the most dramatic of forms.
Check out the full photo set below:
Chaoyang Park Plaza / MAD Architects

-
Architects: MAD Architects
- Area: 223009 m²
- Year: 2017
Store Under the Golden Cloud / Atelier Tree
.jpg?1510927984&format=webp&width=640&height=580)
-
Architects: Atelier Tree
- Area: 32 m²
- Year: 2016














































.jpg?1513786994)
.jpg?1513786984)
.jpg?1513786942)
.jpg?1513786963)
.jpg?1513786685)
.jpg?1513787005)










Nick__Ulivieri__Photography.jpg?1513267321)


Hufton_Crow_025.jpg?1513272972)






.jpg?1513011655)
.jpg?1513011986)
.jpg?1513011966)
.jpg?1513011916)





.jpg?1510927904)
.jpg?1510928157)
.jpg?1510927944)
.jpg?1510928353)
.jpg?1510927984)