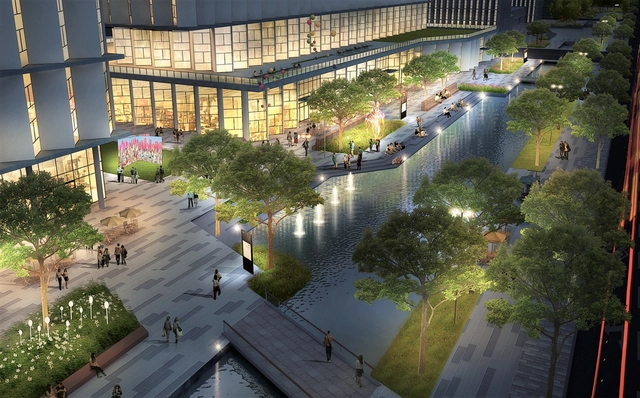
-
Interior Designers: Atelier About Architecture
- Area: 1200 m²
- Year: 2017


.jpg?1501677072&format=webp&width=640&height=580)



This open international competition aims to collect design works of public space for hutongs in Baitasi neighbourhood. Shortlisted works will be implemented in a simulated way during Beijing Design Week, and the winning designs will be selected by professional Jury and residents in the neighbourhood and will be made available as reference of the revitalization development in Baitasi neighbourhood, in a broader old-town area of Beijing and even in old towns throughout China.




When in 2015 Zaha Hadid Architects and ADP Ingeniérie unveiled designs for the "world's largest airport passenger terminal" in Beijing, much of the political maneuvering to allow it live up to its claim remained unclear. But the situation has since changed, Bloomberg reports, with the Chinese authorities designating this new terminal—which will compete with the capital's existing airport—as "the hub for members of the SkyTeam alliance."


The multi-disciplinary team 'Wasser Hannover', Cityförster and the Chinese Academy for Urban Planning and Design (CAUPD) have been selected as the first prize winners in one of three initial competitions to design the new seat of government for the Chinese capital of Beijing. Part of a planned merging of Beijing with the surrounding cities of Tianjin and Hebei, the new government district will be located in Tongzhou, an existing district southeast of the city center.
The winning scheme follows a 'landscape-planning-based' concept that is organized through a holistic water and open-space system, responding to the ecological and technical needs of the government.
