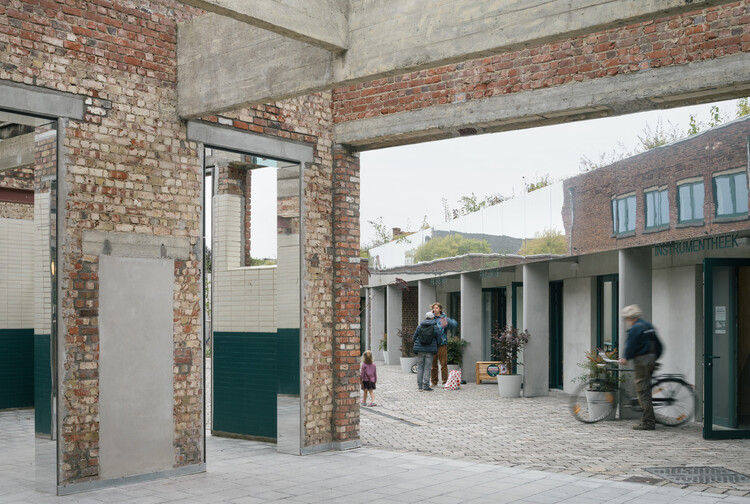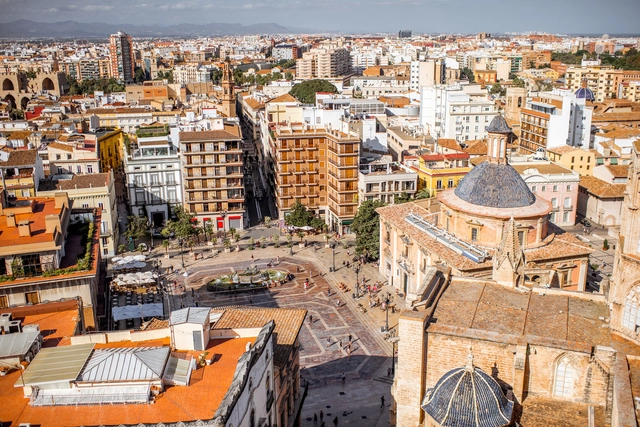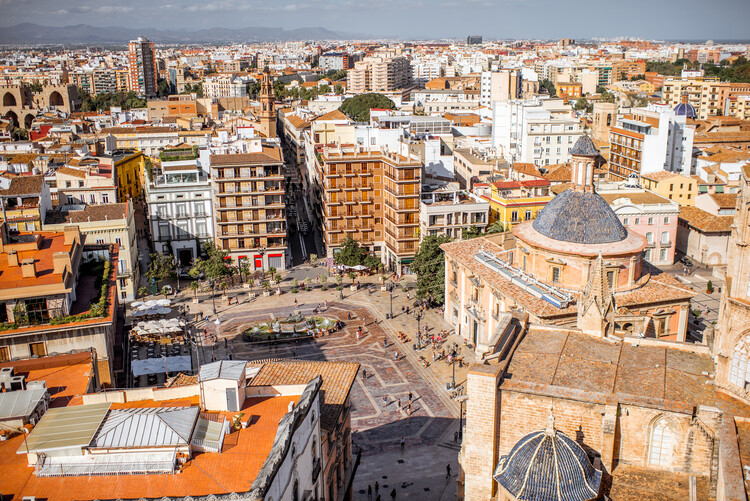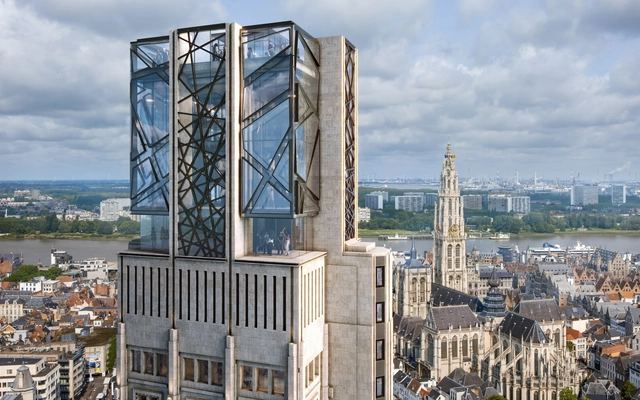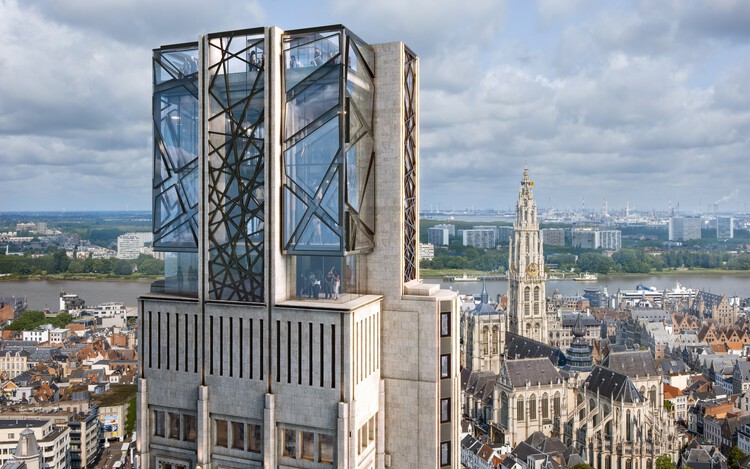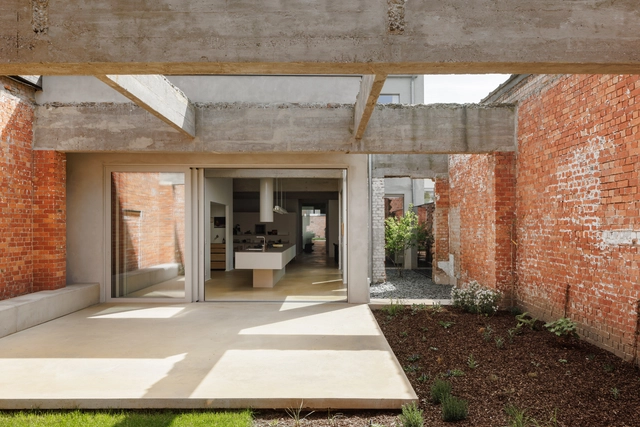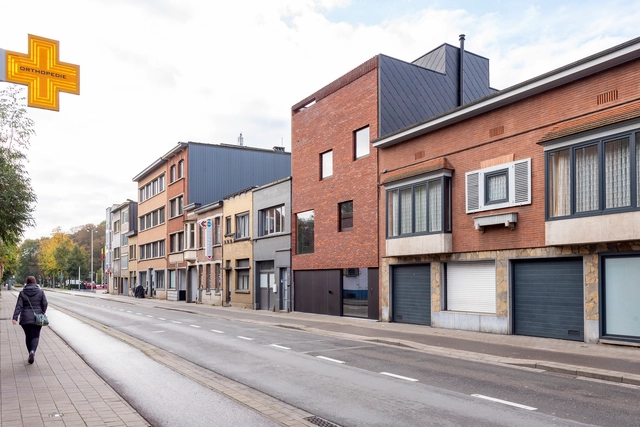
Photographer Marc Goodwin has extended his Atlas of Architectural Atmospheres to Belgium, capturing the workspaces of architecture studios in Antwerp, Brussels, and Ghent. The series includes large offices such as B-architecten, POLO, and Binst Architects, alongside smaller-scale practices like Studio Okami, Stand Van Zaken, and Bruno Spaas Architectuur. Many of them occupy buildings with layered pasts from former workshops, to cinemas, and from storage facilities, to waterfront structures.
In addition to photographing the studios, Goodwin asked each practice the same question: "What makes for a good office space and office culture for you?" Their responses accompany the images, offering insight into how architects define the atmosphere of their workplaces. Studio Okami describes its workplace as a "home office away from home," while Brut highlights the role of shared meals and greenery in softening their penthouse space.







