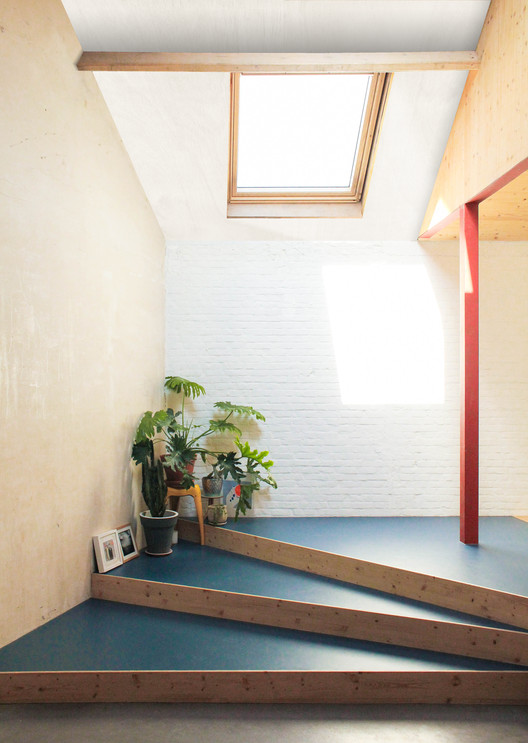
-
Architects: STAM architecten
- Area: 343 m²
- Year: 2020








.jpg?1563475598&format=webp&width=640&height=580)
Past, Present, Future is an interview project by Itinerant Office, asking acclaimed architects to share their perspectives on the constantly evolving world of architecture. Each interview is split into three video segments: Past, Present, and Future, in which interviewees discuss their thoughts and experiences of architecture through each of those lenses. The first episode of the project featured 11 architects from Italy and the Netherlands and Episode II is comprised of interviews with 13 architects from Spain, Portugal, France, and Belgium.
The goal of the series is to research these successful firms and attempt to understand their methods and approaches. By hopefully gaining a clearer picture of what it means to be an architect in the 21st century, the videos can also serve as inspiration for the next generation of up-and-coming architects and students as they enter the field.

Stefano Boeri Architetti has created a new sustainable housing project for Antwerp, Belgium. Called Palazzo Verde, the design is formed with a semi-public garden at the ground floor and three large terraces of roof gardens. The project will include 86 trees, 2200 shrubs and perennials and 428,88 square meters of green surface. As the firm's first project in the country, the housing will be part of the Nieuw Zuid district to become a new landmark for the city.

Extending the tower to 100 meters, Wiel Arets Architects’ (WAA) design for Antwerp Tower will make it the third tallest building in Antwerp and hopes to provide a hub of activity to an already vibrant part of the city. The renovation of the 1970’s block will see the footprint of the upper levels being expanded out to increase living space whilst maintaining the unique diamond floorplan.
The residential tower will contain 6 to 14 apartment units on each floor, each with their own loggia, ranging in area from 40 to 120 square meters and penthouses that will be up to 240 square meters. The system of load bearing walls and columns partially replacing the existing structure will minimise the need for columns within the residential spaces.


Opening to much fanfare earlier this week, Zaha Hadid Architects' Port House holds a commanding presence over the port of Antwerp. The design combines a listed and formerly derelict fire station, which was restored as part of the project, with an eye-catching glass extension which rises out of the older building's courtyard and thrusts itself towards the water in a dramatic cantilever. In the context of the port, where large infrastructure and colossal machines form the backdrop to everyday functions, the building boldly stakes its claim as the operational centerpiece, providing a space for the Port of Antwerp's 500 employees. Photographer Thomas Mayer visited the building, capturing its striking external presence and investigating how its structural gymnastics translate to the building's internal space.