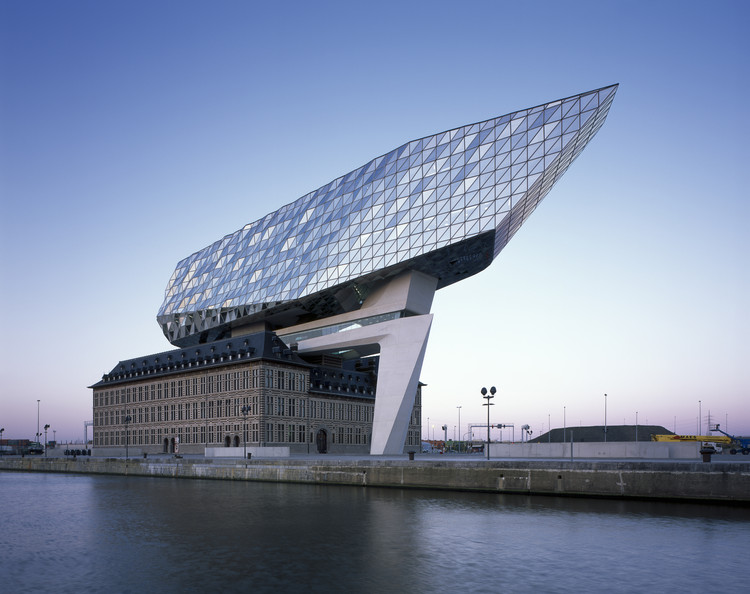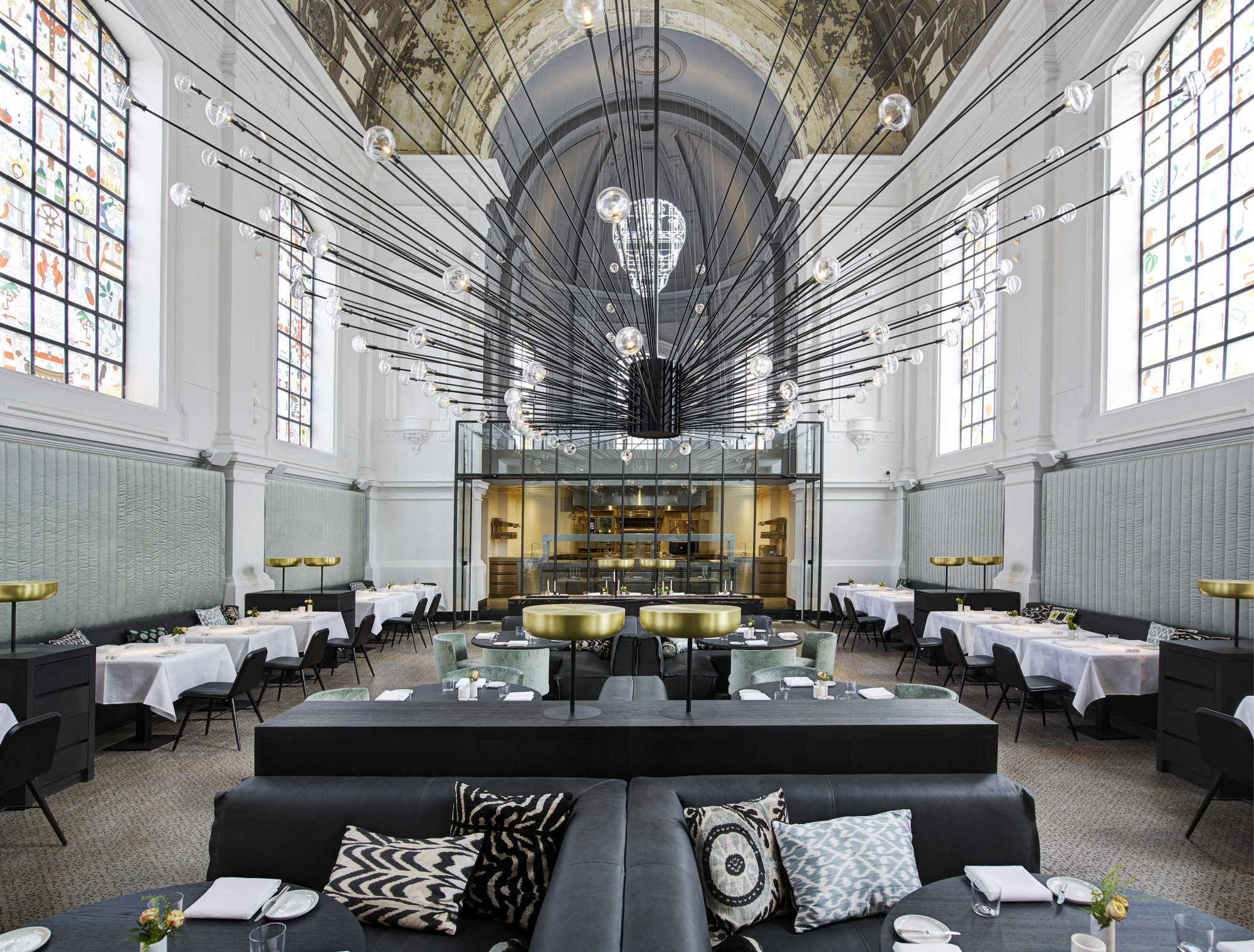.jpg?1474634758&format=webp&width=640&height=580)
Zaha Hadid Architects' new Port House in the Belgian city of Antwerp, which has been almost a decade in planning and construction, officially opens this week. A monumental new structure sits above a repurposed and renovated (formerly derelict) fire station, providing a new headquarters for Europe's second largest shipping port. Housing 500 staff, who will now be under the same roof for the first time, the building represents a sustainable and future-proof workplace for its employees. Photographer Laurian Ghinitoiu has visited to capture his unique perspective on this new addition to the city's crane-covered skyline.


.jpg?1474634442)
.jpg?1474634454)
.jpg?1474634533)
.jpg?1474634733)
.jpg?1474634758)






![BEBO Renovation - Folding Box / sculp[IT]architects - Renovation](https://snoopy.archdaily.com/images/archdaily/media/images/54bf/2673/e58e/ceef/7000/01db/large_jpg/portada_sculp(IT)-Bebo-016.jpg?1421813344&format=webp&width=640&height=580)
![© Luc Roymans Photography BEBO Renovation - Folding Box / sculp[IT]architects - Renovation](https://images.adsttc.com/media/images/54bf/276f/e58e/ce1a/bf00/01e9/thumb_jpg/sculp(IT)-Bebo-029.jpg?1421813604)
![© Luc Roymans Photography BEBO Renovation - Folding Box / sculp[IT]architects - Renovation](https://images.adsttc.com/media/images/54bf/26d5/e58e/ceef/7000/01df/thumb_jpg/sculp(IT)-Bebo-002.jpg?1421813444)
![© Luc Roymans Photography BEBO Renovation - Folding Box / sculp[IT]architects - Renovation](https://images.adsttc.com/media/images/54bf/2763/e58e/ce1a/bf00/01e8/thumb_jpg/sculp(IT)-Bebo-022.jpg?1421813591)
![© Luc Roymans Photography BEBO Renovation - Folding Box / sculp[IT]architects - Renovation](https://images.adsttc.com/media/images/54bf/2756/e58e/ce56/3700/01c0/thumb_jpg/sculp(IT)-Bebo-018.jpg?1421813574)
![BEBO Renovation - Folding Box / sculp[IT]architects - More Images](https://images.adsttc.com/media/images/54bf/2673/e58e/ceef/7000/01db/medium_jpg/portada_sculp(IT)-Bebo-016.jpg?1421813344)


































































