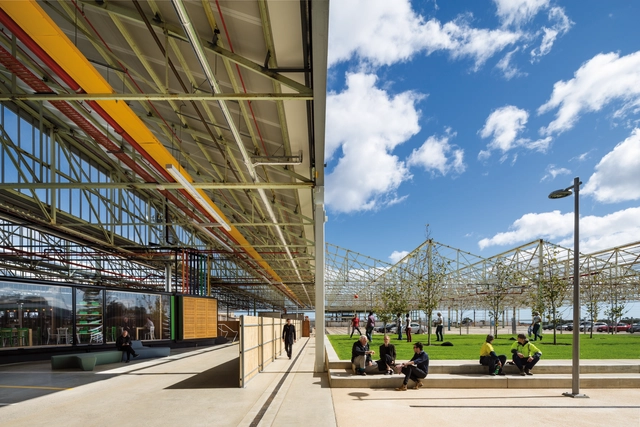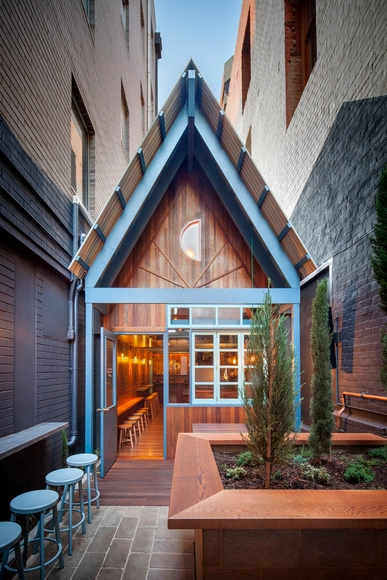
-
Architects: Woods Bagot
- Area: 47000 m²
- Year: 2017
-
Manufacturers: Kingspan Insulated Panels, BAYER, Bluescope, Boral



Diller Scofidio + Renfro and Woods Bagot has won an international competition for the design of the Adelaide Contemporary art gallery in Australia. Offering a “dynamic people-friendly” space for Adelaide’s North Terrace, the scheme features a dramatic “Super Lobby,” sky galleries, and a suspended rooftop garden.
The Diller Scofidio + Renfro and Woods Bagot scheme was chosen from a strong design field including submissions by Adjaye Associates, Bjarke Ingels Group, David Chipperfield Architects, and HASSELL. The announcement follows on from our publication of details on the shortlisted schemes in May 2018.

Update 1/23/18: The jury for the competition has been announced as the architects arrive on site for walkthroughs.
Six star-studded teams have been shortlisted in the Adelaide Contemporary International Design Competition, which is seeking to create a new contemporary art museum and public sculpture park on a significant site near the University of Adelaide and the Adelaide Botanic Garden in Adelaide, Australia.
Selected from 107 teams made up of over 500 individual firms, the six shortlisted teams were chosen through the “outstanding quality” of their initial submissions and for the complementary strengths of each of the team members.
“This is an extraordinarily rich list of diverse creative partnerships of architects looking to complement their talents by working with both peers and smaller talented practices. The final decision was very demanding but these are the teams that convinced us through the outstanding quality of their submissions,” said Nick Mitzevich, Director, Art Gallery of South Australia.
.jpg?1507695443&format=webp&width=640&height=580)
Bee Breeders announced the winners of the Adelaide Creative Community Hub competition, challenging designers to propose an innovative, vibrant public space for the city of Adelaide, Australia. Participants were required to design either a temporary pavilion or fixed landmark within the frequented public park. Competition submissions seemed to focus on one of three things: a flexible open program, half building/half landscape, or a temporary pavilion. Judges looked for a clear concept. Winning projects have the potential to do more than merely bring people together; they go a step further sparking innovation in creative communities.



The Australian Institute of Architects has announced the winners of its 2014 South Australia Awards. This year, the star of the show was the South Australian Health and Medical Research Institute (SAHMRI) by Woods Bagot, which won a total of five awards: COLORBOND® Award for Steel Architecture, the Keith Neighbour Award for Commercial Architecture, the Robert Dickson Award for Interior Architecture, Jack McConnell Award for Public Architecture, and the Derrick Kendrick Award for Sustainable Architecture.
The jury commended Woods Bagot's project, saying that it "operates as a catalyst on multiple levels – a catalyst for the urban regeneration of the precinct; a catalyst and new exemplar for the city; and a catalyst for the state, evidencing step change in attitudes to both design and research."
Read on after the break to see all the winners

Slash with Phillips/Pilkington Architects have been announced as the winners of the Royal Adelaide Hospital Site International Design Competition, which was open to registered architects and landscape architects from around the world. The competition centred around redesigning the current hospital site, which will be vacated in 2016, in order to create an iconic place within the Greater Riverbank Precinct of Adelaide. See the winning and shortlisted proposals after the break.



