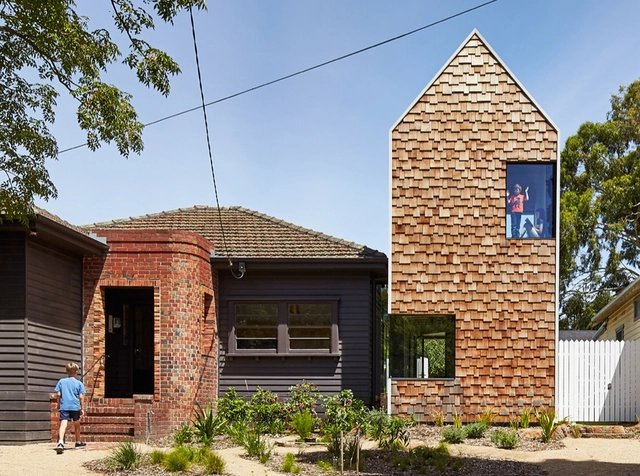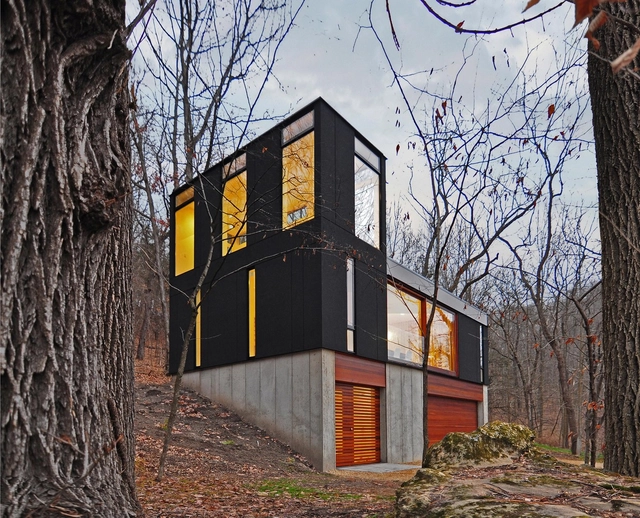
-
Architects: WMR Arquitectos
- Area: 185 m²
- Year: 2014
-
Manufacturers: B&P, Behr, Ceresita, Codelpa, Indalum




Walking through narrow chaotic alleys dwarfed by soaring towers, few would estimate the age of Yemen's city of Shibam at nearly 1,700 years. Located in Yemen's central Hadhramaut district, Shibam has roots in the pre-Islamic period, and evidence of construction dating from the 9th century.
Shibam is known as the first city on earth with a vertical masterplan. A protected UNESCO World Heritage Site since 1982, the city is home to densely packed buildings ranging from four to eight storeys, beginning in 300 AD but now mostly built after 1532. Thanks to a fortified ring wall, the city has survived nearly two thousand years despite its precarious position adjacent to the wadi floodplain.
Enter the ancient walled world of Shibam after the break










