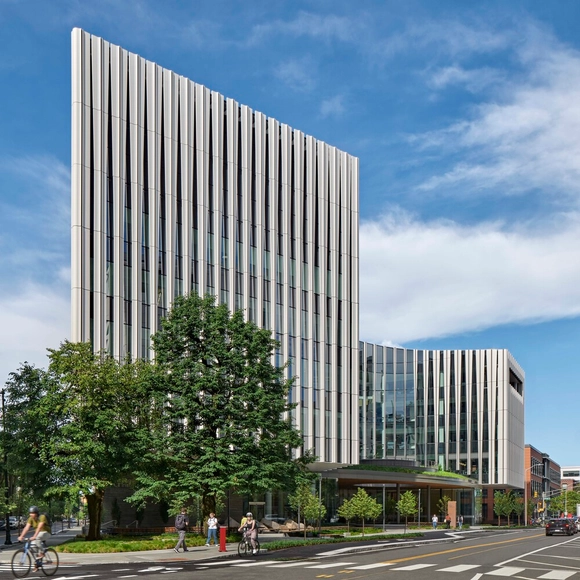
The Ragon Institute / Payette
International Youth Day: Three Educational Initiatives for Community-Led Urban Change
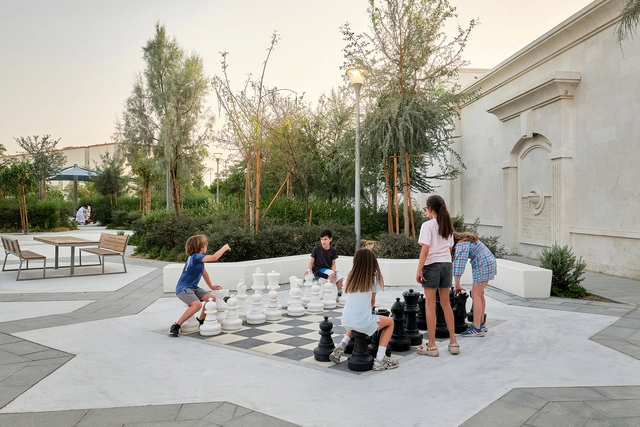
August 12, designated by the United Nations as International Youth Day since 1998, was conceived as an occasion to bring youth issues to the forefront of the international agenda and to celebrate the contributions of young people to today's global society. Each year, the observance focuses on a specific theme. In 2025, it is "Local Youth Actions for the SDGs and Beyond," emphasizing the role of youth in transforming global ambitions into community-driven realities. The aim is to highlight how young people help implement the Sustainable Development Goals (SDGs) within local contexts and bridge the gap between policy and practice. In this spirit, we present three educational programs, in Romania, the United Kingdom, and the United States, that empower youth to deepen their understanding of the built environment and envision a more sustainable, people-friendly urban future.
Hursey Center at University of Hartford / Payette
Science Research Center University of Connecticut / Payette
Bill ’67 and Peter ’71 Alfond Coastal Research Center / Flansburgh Architects

-
Architects: Flansburgh Architects
- Area: 9350 ft²
- Year: 2022
Gilder Center Northfield Mount Hermon School / Flansburgh Architects

-
Architects: Flansburgh Architects
- Area: 3900 m²
- Year: 2020
-
Manufacturers: Forbo Flooring Systems, 9Wood, Creative Materials Corporation, FilzFelt, Kawneer, +2
-
Professionals: Brown + Sardina, Fontaine Brothers, Scalora Consulting, Rist-Frost-Shumway Engineering, Acentech Inc., +2
American School Foundation of Guadalajara / Flansburgh Architects

-
Architects: Flansburgh Architects
- Area: 17500 m²
- Year: 2021
-
Manufacturers: Interface, Cristacurva, Firenze, Tekno-Step
The Martin Luther King Jr. Memorial Library / Mecanoo + OTJ Architects

-
Architects: Mecanoo, OTJ Architects
- Area: 39600 m²
- Year: 2021
-
Manufacturers: Saflex
Mount Auburn Cemetery / William Rawn Associates

-
Architects: William Rawn Associates
- Area: 10400 m²
- Year: 2018
-
Manufacturers: Quarra Stone, TopAkustik, US Gypsum, Viracon
-
Professionals: LeMessurier, Haley & Aldrich, Halvorson Design Partnership, Horton Lees Brogden Lighting Design, Acentech, +5
The Revolution Hotel / PCA / Prellwitz Chilinski Associates

-
Architects: PCA / Prellwitz Chilinski Associates
- Area: 73001 ft²
- Year: 2018
-
Manufacturers: AutoDesk, Chaos Group, Cosentino, Enscape, Astek Wallcovering, +29
-
Professionals: C3, Roome & Guaraccino, Chamberlain Company, Boston Light Source, Kaplan Construction
Pier 4 Office Building / Elkus Manfredi Architects

-
Architects: Elkus Manfredi Architects
- Area: 385000 ft²
- Year: 2018
-
Professionals: Walker Parking Consultants, Haley & Aldrich, Consentini Associates, Heintges & Associates, Jensen Hughes, +6
How New York City's Architecture Has Responded to National Emergencies over the Last 20 Years

New York City is the pinnacle hybrid between the vibrant and granular neighborhoods that Jane Jacobs once envisioned and the sweeping urban innovations of Robert Moses. However, its diverse population has experienced hardship over the last twenty years, forcing the city into a recursive wave of self-reflection to reevaluate the urban strategies, design trends, and global transportation methods that it had grown so accustomed to. After the September 11th and Hurricane Sandy tragedies, the delicate balance between promoting a sense of individual culture and the strength in unity that New Yorkers are so often known for served as the lifeblood for revitalization. New York City has consistently handled adversity, by always rethinking, redesigning, and rebuilding this city for a better future.
Linde Center for Music & Learning / William Rawn Associates

-
Architects: William Rawn Associates
- Area: 24000 ft²
- Year: 2019
Joan & Edgar Booth Theatre and the College of Fine Arts Production Center / Elkus Manfredi Architects

-
Architects: Elkus Manfredi Architects
- Area: 75000 ft²
- Year: 2018
-
Manufacturers: AutoDesk, Chaos Group, Viccarbe, -, Akdo, +16
-
Professionals: Jensen Hughes, Mikyoung Kim Design, Nitsch Engineering, (FKA) Amman & Whitney, Auerbach Glasow, +5
Boston Symphony Orchestra’s Linde Center Opens at Tanglewood

The new Linde Center for Music by William Rawn Associates has opened at the Tanglewood music venue in western Massachusetts. As the summer home of the Boston Symphony Orchestra, Tanglewood welcomes its first new performance facility in 25 years. The Linde Center was designed to provide additional concert and rehearsal space and create a truly multi-season facility.
Rockford Public School / CannonDesign

-
Architects: CannonDesign
- Area: 86000 ft²
- Year: 2018
-
Professionals: Raisa Shigol
Why We Shouldn't Build a Memorial for the Grenfell Fire—Not Yet At Least

This article was originally published by Common Edge as "Why the Best Response to the Grenfell Tower Fire Isn’t a Memorial."
Memorials play an integral role in marking significant people, moments, or events. In recent years, they have become glorifications of tragedy by attempting to express unimaginable horrors in poetic and beautiful ways. The issue with the many forms that memorials take is that they seek to placate the immediate reaction and hurt of an event, an understandable societal reaction, but one that often feels rote and hallow.
But what if memorials sought to preserve the memory of those affected by offering a solution that addressed how the tragedy occurred? The international response to tragedy has, by default, become to install a statue, build a wall, create a healing water feature, erect an aspirational sculptural object, or simply rename a park. None of these responses are inherently bad—they’re usually well-meaning and on occasion quite moving—but there is another approach available to us: changing the public perception of memorials by looking at them through the lens of solutions, encouraging people to think of them as a testament or proper response to tragedy, not just a plaque that over time goes unnoticed. While this approach might be difficult in some instances, the case of Grenfell Tower fire in London presents a rather obvious solution.
Kayak.com / Beinfield Architecture
.jpg?1485458389&format=webp&width=640&height=580)
-
Architects: Beinfield Architecture
- Area: 18000 m²
- Year: 2014
-
Manufacturers: Boise Cascade, Canam, FonataArte, FontanaArte, Motoart, +1
-
Professionals: A. Pappajohn Co.












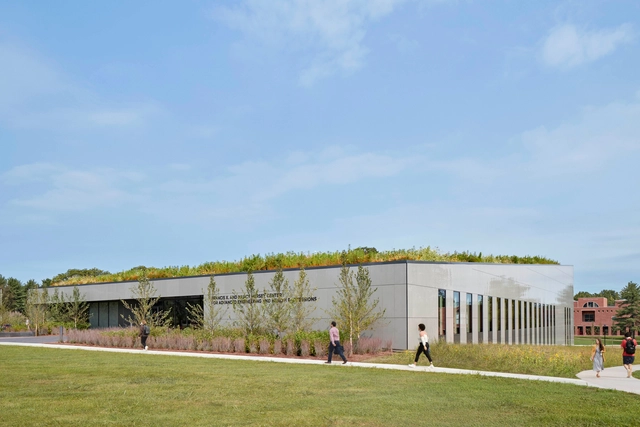

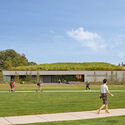
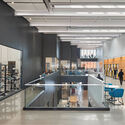
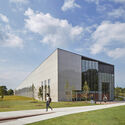

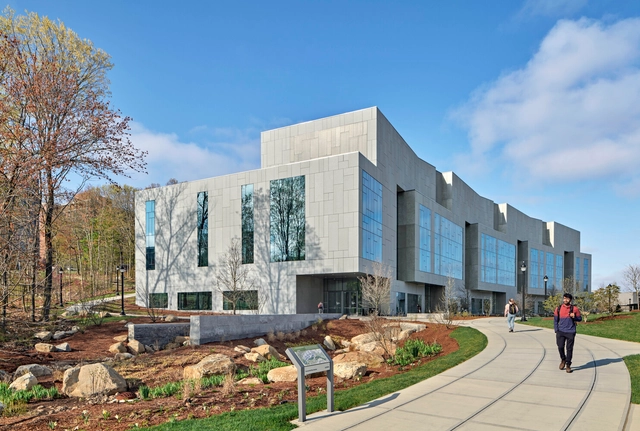
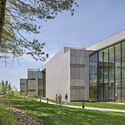


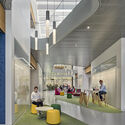





















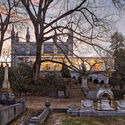
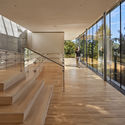
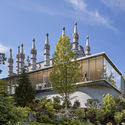











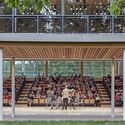
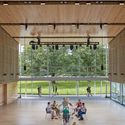
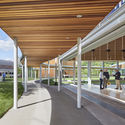
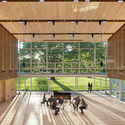












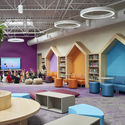




.jpg?1485458405)
2.jpg?1485458496)
.jpg?1485458538)
.jpg?1485458454)
.jpg?1485458389)