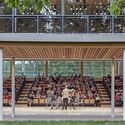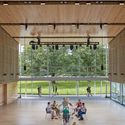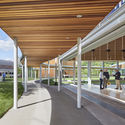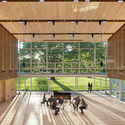
-
Architects: William Rawn Associates
- Area: 24000 ft²
- Year: 2019
-
Photographs:Robert Benson
-
Lead Architects: William L. Rawn III, FAIA, LEED AP, Founding Principal Clifford V. Gayley FAIA, LEED AP, Principal
-
Construction Manager: Consigli Construction Company, Anthony Consigli, Philip Brault
-
Acoustician: Kirkegaard Associates, Joseph Myers

Text description provided by the architects. Tanglewood, one of the world’s most acclaimed music festivals and the summer home of the Boston Symphony Orchestra (BSO), under the leadership of President and CEO, Mark Volpe, marked its fourth evolutionary milestone with the opening of the Linde Center for Music and Learning in the summer of 2019. The Linde Center for Music and Learning is situated on the northern edge of the Bernstein campus perched on a slight ridge overlooking Seiji Ozawa Hall to the west, the historic 1841 gothic Highwood Manor to the south, and expansive views of the Berkshire Hills of Western Massachusetts to the southeast.





















