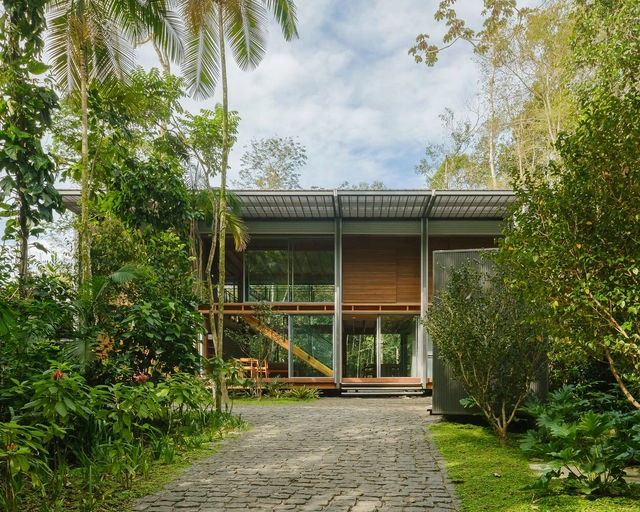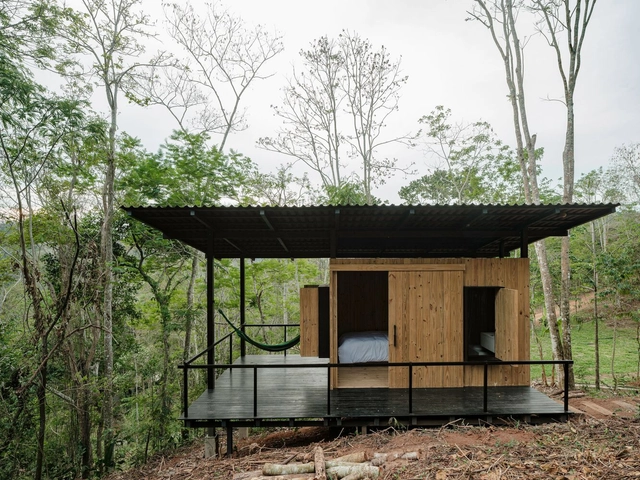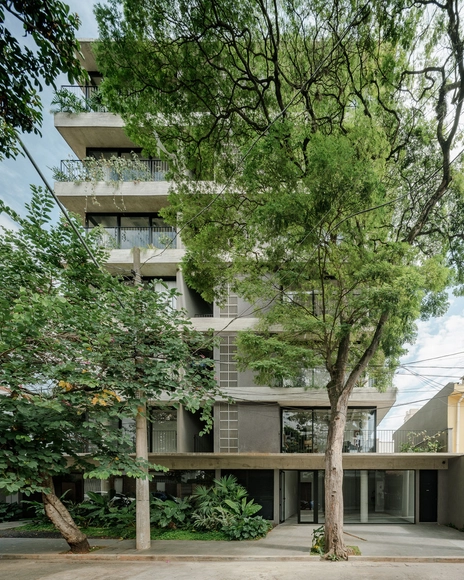
FR House / Andrade Morettin Arquitetos Associados

-
Architects: Andrade Morettin Arquitetos Associados
- Area: 240 m²
- Year: 2021
https://www.archdaily.com/1020491/fr-house-andrade-morettin-arquitetos-associadosSusanna Moreira
Zero Cabin / Gávea Arquitetos

-
Architects: Gávea Arquitetos
- Area: 226 ft²
- Year: 2022
https://www.archdaily.com/1019755/zero-cabin-gavea-arquitetosPilar Caballero
Manguatá Building / Terra e Tuma Arquitetos Associados

-
Architects: Terra e Tuma Arquitetos Associados
- Area: 15500 ft²
- Year: 2024
-
Manufacturers: Concresteel, Kohler, Neorex, REKA, keramica
https://www.archdaily.com/1018128/manguata-building-terra-e-tuma-arquitetos-associadosPilar Caballero
Exhibition for the 35th São Paulo Biennial 2023 Choreographies of the Impossible / vão

https://www.archdaily.com/1015348/exhibition-for-the-35th-sao-paulo-biennial-2023-choreographies-of-the-impossible-vaoPilar Caballero
Guarapari Apartment / Arquipélago Arquitetos + Pianca Arquitetura

-
Architects: Arquipélago Arquitetos, Pianca Arquitetura
- Area: 1345 ft²
- Year: 2022
-
Manufacturers: Selvvva
https://www.archdaily.com/1013069/guarapari-apartment-arquipelago-arquitetos-plus-pianca-arquiteturaPilar Caballero
Paulista Apartment / Andrade Morettin Arquitetos Associados

-
Architects: Andrade Morettin Arquitetos Associados
- Area: 397 m²
- Year: 2022
https://www.archdaily.com/1013646/paulista-apartment-andrade-morettin-arquitetos-associadosValeria Silva
We Coffee Anália Franco / JPG.ARQ
https://www.archdaily.com/1013453/we-coffee-analia-franco-jprqPilar Caballero
Patio Guapuruvu House / Estudio Piloti Arquitetura

-
Architects: Estudio Piloti Arquitetura
- Area: 210 m²
- Year: 2022
-
Manufacturers: Ekomposite , Kingspan - ISOESTE, Rothoblass, Taipal Brasil
https://www.archdaily.com/1012938/patio-guapuruvu-house-estudio-piloti-arquiteturaValeria Silva
Piaba House / Lajedo Arquitetura + Leon Ades
https://www.archdaily.com/1012515/piaba-house-lajedo-arquiteturaAndreas Luco
Fazenda Canuanã School Staff Village / Rosenbaum + Terra e Tuma Arquitetos Associados

-
Architects: Rosenbaum, Terra e Tuma Arquitetos Associados
- Year: 2022
https://www.archdaily.com/1012361/fazenda-canuana-school-staff-village-rosenbaum-plus-terra-e-tuma-arquitetos-associadosAndreas Luco
Betina House / Terra e Tuma Arquitetos Associados

-
Architects: Terra e Tuma Arquitetos Associados
- Area: 166 m²
- Year: 2023
https://www.archdaily.com/1010266/betina-house-terra-e-tuma-arquitetos-associadosSusanna Moreira
Renovation and Expansion of Casa Vila Mariana / entre escalas

-
Architects: entre escalas
- Area: 250 m²
- Year: 2023
-
Manufacturers: Concresteel, Palimannan, Terracor
https://www.archdaily.com/1009905/renovation-and-expansion-of-casa-vila-mariana-entre-escalasPilar Caballero
Tico Indiana Building / Terra e Tuma Arquitetos Associados

-
Architects: Terra e Tuma Arquitetos Associados
- Area: 1607 m²
- Year: 2023
https://www.archdaily.com/1007649/tico-indiana-building-terra-e-tuma-arquitetos-associadosAndreas Luco
Barão de Tatuí penthouse / Pianca Arquitetura + Sabiá Arquitetos

-
Architects: Pianca Arquitetura, Sabiá Arquitetos
- Area: 190 m²
- Year: 2021
https://www.archdaily.com/1006868/barao-de-tatui-penthouse-pianca-arquitetura-plus-sabia-arquitetosValeria Silva
































































































