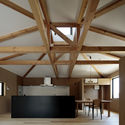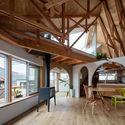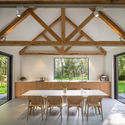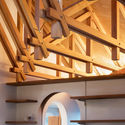
AD 23 House / Apio Arquitectos
Punta Chilen House / Baltazar Sánchez
Open Air: New Ways We Can Live Together in Nature

“We need a new spatial contract." This is the call of Hashim Sarkis, curator of the Venice Biennale 2021, as an invitation for architects to imagine new spaces in which we can live together. Between a move towards urban flight and global housing crises, the growth of more low-rise, dense developments may provide an answer in the countryside. Turning away from single family homes in rural areas and suburbs, modern housing projects are exploring new models of shared living in nature.
Después del Domo / Claudio Torres Salazar + Yuji Harada + Clarita Reutter Susaeta + Emile Straub

-
Architects: Clarita Reutter Susaeta, Claudio Torres Salazar, Emile Straub, Yuji Harada
- Area: 575 m²
- Year: 2017
House T+T / RLL Estudio Arquitectura

-
Architects: RLL Estudio Arquitectura
- Area: 366 m²
- Year: 2020
-
Professionals: De La Riva Ingenieros Ltda.
Red House / Panorama Arquitectos + dRN Arquitectos

-
Architects: Panorama Arquitectos, dRN Arquitectos
- Area: 245 m²
- Year: 2011
-
Manufacturers: AB Kupfer, Cerámica Santiago, KBE, Luxaflex, Melón Hormigones
The Beauty of Exposed Wooden Trusses

Timber trusses are wooden structural frameworks used to support roofs or other heavy structures. Fabricated from a series of triangles linked by a ridge beam and purlins, wooden trusses are structurally advantageous due to their high strength-to-weight ratios and corresponding ability to support long spans. However, these structural components can also be used for aesthetic ends, and when left exposed, can complexify, beautify, and open an interior space.
Houses with Side Patios: Bountiful Natural Light and Ventilation

Patios and gardens play a crucial role in a project's planning and layout. In some instances, they serve as organizing elements while in others, they improve the quality of life in a space by providing light, ventilation, and a connection to the outdoors while maintaining the privacy of the inhabitants.
Refugia Hotel / Mobil Arquitectos

-
Architects: Mobil Arquitectos
- Area: 1250 m²
- Year: 2011
-
Manufacturers: Añihue
-
Professionals: Mónica Pérez & Asociados, VMB Ingeniería Estructural
Brick in Latin American Architecture: Hospitals and Health Centers

The focus of buildings should ultimately be the well-being of the people using them. When we think of our experiences in hospitals, clinics, the dentist's office, and other medical facilities, the feeling is rarely pleasant. Perhaps it's the smells, the dull, monotone colors, or the sound of medical gadgets working away on some unlucky patient.
Improving the Educational Environment with the Reggio Emilia Approach

The Reggio Emilia Approach was created in the post-WWII period at the initiative of widowed mothers and under the coordination of journalist and educator Loris Malaguzzi. In a time of postwar urban reconstruction, the group's primary concern was the formation of new schools, where they wanted to create a peaceful, welcoming, and cheerful environment, with a domestic atmosphere where children could stay while their mothers worked. Understanding the children's interests and providing a suitable environment for exploration and experimentation is one of the focal points of this pedagogy. The creation of a safe and stimulating environment is so fundamental that, in much literature, it appears as a third teacher.
El Arrayan House / Oficina Bravo

-
Architects: Oficina Bravo
- Area: 190 m²
- Year: 2018
-
Manufacturers: Eco Pinturas, Timbercret
Spotlight: Toyo Ito

As one of the leading architects of Japan's increasingly highly-regarded architecture culture, 2013 Pritzker Laureate Toyo Ito (born June 1, 1941) has defined his career by combining elements of minimalism with an embrace of technology, in a way that merges both traditional and contemporary elements of Japanese culture.





































.jpg?1606397161)





























.jpg?1594149242)













