
Cité du Vin / XTU Architects
33 New and Rehabilitated Housing Units / Antonini + Darmon Architectes
.jpg?1463447001&format=webp&width=640&height=580)
-
Architects: Antonini + Darmon Architectes
- Area: 2700 m²
- Year: 2014
-
Professionals: CBM Batiment
St Jacques de la Lande Town Hall / LAN Architecture

-
Architects: LAN Architecture
- Area: 2260 m²
- Year: 2015
Dance School Aurélie-Dupont / Lankry architectes
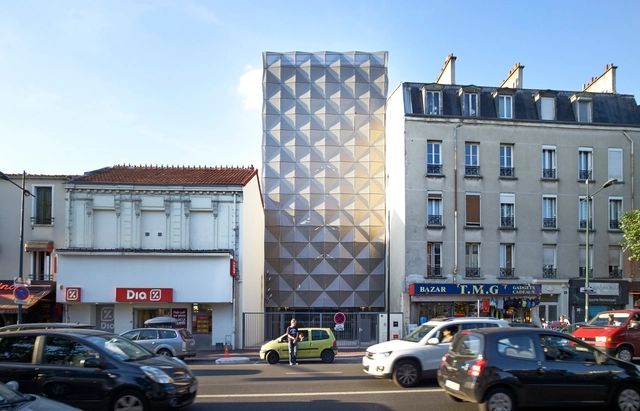
-
Architects: Lankry architectes
- Area: 895 m²
- Year: 2015
-
Professionals: MTC, Alternative ingénierie acoustique
School Group Paulette-Deblock / zigzag architecture
Montesanto Station Refurbishment / Silvio d’Ascia Architecture

-
Architects: Silvio d’Ascia Architecture
- Area: 4690 m²
- Year: 2011
-
Professionals: Tecnosistem SpA, Falconio
Nozay Health Center / a+ samueldelmas
Julien_LANOO_20150322_21877.jpg?1446924600&format=webp&width=640&height=580)
-
Architects: a+ samueldelmas
- Area: 2800 m²
-
Professionals: a+ samueldelmas, Charier
Old Mill Rigot Refurbishment / Coldefy & Associés Architectes Urbanistes

-
Architects: Coldefy & Associés Architectes Urbanistes
- Area: 876 m²
- Year: 2014
HHF Architects Design Moving Pavilion for ZeitRäume in Basel
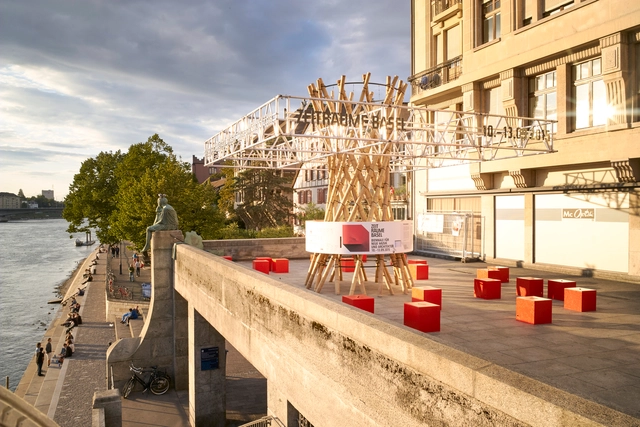
HHF architects has created a temporary pavilion for the first biennial for contemporary music and architecture ZeitRäume in Basel, Switzerland.
At nearly six meters tall, the installation is constructed of simple parts: “a large drum made of bamboo poles, with a roof of scaffolding brackets.” While seemingly basic in construction, the pavilion additionally features movement in the roof portion, when blown by the wind.
Winery in Oiry / Giovanni PACE Architecte

-
Architects: Giovanni PACE Architecte
- Area: 6000 m²
- Year: 2012
Fabrizio Barozzi on Finding the Specific and Avoiding the Generic in Architecture

Established in 2004, Spanish studio Barozzi/Veiga have become known for their intellectual approach to design and their precise solutions which draw on both local conditions and a sense of uniqueness - an approach which recently won them the Mies van der Rohe Award for their Philharmonic Hall Szczecin. In this interview, originally published in the August issue of Indian Architect & Builder under the title "Script of Simplicity," Fabrizio Barozzi speaks about the award-winning Philharmonic Hall Szczecin, the connection Barozzi/Veiga keeps between research and design, and how they avoid the generic in their architecture.
Indian Architect & Builder: Tell us a little about Barozzi/Veiga; the ideas, principles and core philosophies of your practice.
Fabrizio Barozzi: We always try to create an "essential" architecture. We understand essential architecture as a public architecture, an architecture that intends to generate some positive changes in the community for which it is built. An architecture that arises in a context without harshness, specific and inspired by its environment. We believe that this kind of approach to architecture is what brings out the characteristics of each site and therefore the diversity of ideas that exist in the world.
Urban Renovation Lormont / LAN Architecture
Creche des Orteaux / Avenier Cornejo Architectes

-
Architects: Avenier Cornejo Architectes
- Year: 2014
-
Manufacturers: Alucoil, Isosta
-
Professionals: Les produits de l’épicerie
Housing in Rue de Lourmel / TVK
Early Childhood Center / a+ samueldelmas architects urbanistes
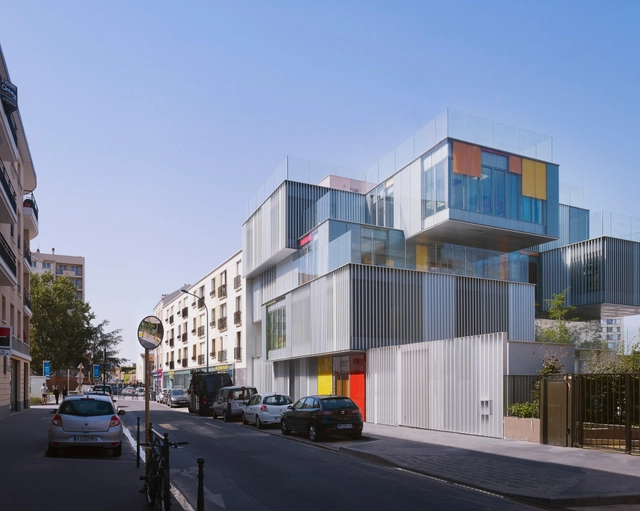
-
Architects: a+ samueldelmas
- Area: 1200 m²
- Year: 2013
40 Housing Units / LAN Architecture
Lichtstrasse / HHF Architects
INTECS SPA Headquarters / modostudio + Studio Cattinari
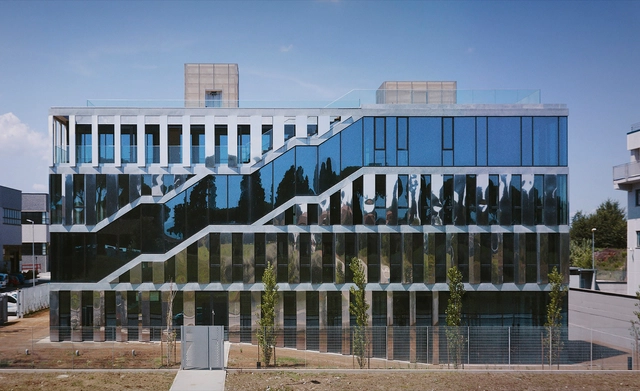
-
Architects: Studio Cattinari, modostudio
- Area: 3500 m²
- Year: 2014
-
Professionals: Cogei Costruzioni SpA, Cami srl, Gaia Grossi







.jpg?1463446957)
.jpg?1463446895)
.jpg?1463446824)
.jpg?1463447018)
.jpg?1463447001)










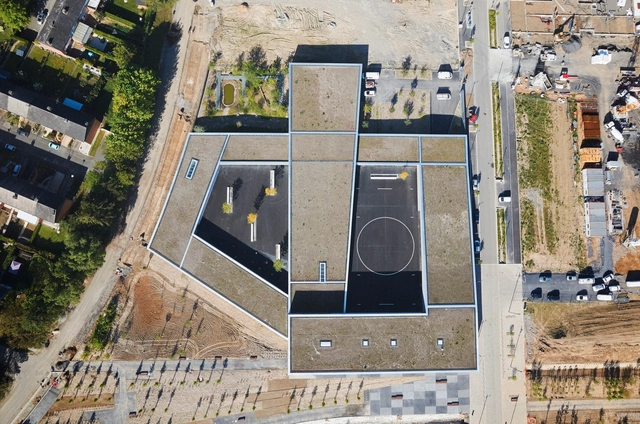










SamuelDelmas_Nozay_P1080507__redress%C3%A9e_retouch%C3%A9e.jpg?1446924584)
Julien_LANOO_20150715-0062.jpg?1446924535)
Julien_LANOO_20150715-0092.jpg?1446924490)
SamuelDelmas_Nozay_P1090039__retouchee.jpg?1446924621)
Julien_LANOO_20150322_21877.jpg?1446924600)











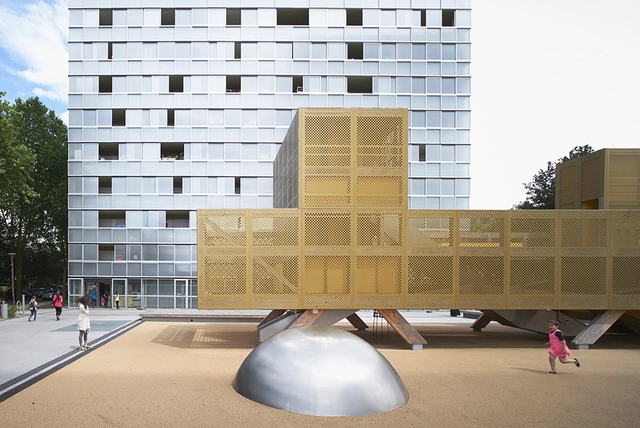




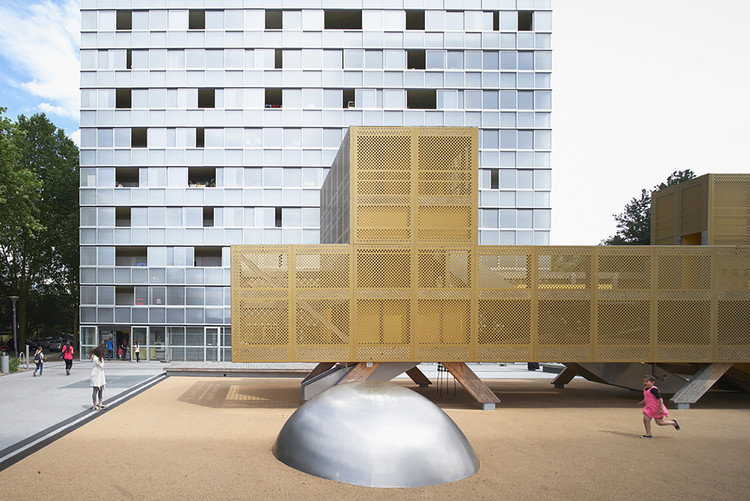
















_JL-08.jpg?1424406431&format=webp&width=640&height=580)

_JL-09.jpg?1424406477)
_JL-04.jpg?1424406369)
_JL-14.jpg?1424406566)
_JL-08.jpg?1424406431)










