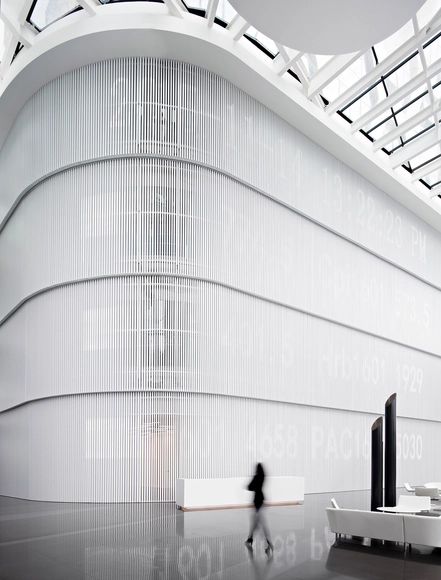
-
Architects: Arias Recalde Taller de Arquitectura
- Year: 2016
-
Manufacturers: Delta Light, LAND-PORCELANICO, Laminex, SEAL-KRETE, TERMOARCILLA, +1
-
Professionals: GEOCAMINOS SL





Alberto Campo Baeza’s Office Building in Zamora, Spain has been selected as the winner of the 2015 BigMat International Architecture Award, with the judges commending how the design combines “the contemporary nature of the building with a respectful understanding of its existing surroundings.”
Recognized with a prize of 30,000 euros, Campo Baeza’s project was selected from 750 projects located in six different European countries. Five national winners and five finalists were also announced, while Samuel Delmas (a+ samueldelmas architects urbanistes) was awarded the Special Mention for Young Architects for his building in Nozay, France.
View all of the award winning projects after the break.

For many centuries, the demands of gravity appeared to give architecture one requirement that was largely unquestionable: that structures must rise vertically. However, with the advent of steel it was revealed that this limit had not been provided by gravity but by our own limited technologies. In this text, originally published by Domus Magazine in Italian and shared with ArchDaily by the author, Alberto Campo Baeza reflects on the architectural freedom offered by steel structures and the arbitrariness they bring to architectural space.
Isaac Newton was resting under an apple-tree in his garden when an apple fell on his head. Being endowed with such a privileged head and thoughts faster than lightning, he rose forthwith from his afternoon nap and set about calculating the acceleration of gravity.
Had Sir Isaac Newton had a little more patience and had he taken his time in getting to his feet, he might have noticed how, following the apple, a few leaves also fell from that same apple-tree, and while they fell, they did so in quite a different manner to the apple.





In honor of World Photo Day (August 19th) ArchDaily wanted to thank the photographers who bring to life the projects that we publish every day. So we asked architects to weigh in on the work of some of our most-appreciated architecture photographers. Here, Alberto Campo Baeza writes on behalf of Javier Callejas.

The role that photography plays in disseminating and even shaping architecture has long been under scrutiny, perhaps now more than ever as the effort required for anybody to snap a photo and share it worldwide has decreased to almost nothing.
With that in mind, we hoped to find out what it takes to create photos that really do justice to the architecture they depict. We asked architects to write a few words about the photographers they trust most to document their projects, and the response we got revealed not only architects' incredible gratitude toward their favorite photographers, but in many cases deep friendships and even collaborative relationships which drive both architect and photographer to greater heights.
Some of the photographers featured may be familiar to readers, such as Iwan Baan, Thomas Mayer or Roland Halbe; others may not. But what's certain is that without all of these talented photographers, architecture as we know it today - and this website - just wouldn't be the same.
