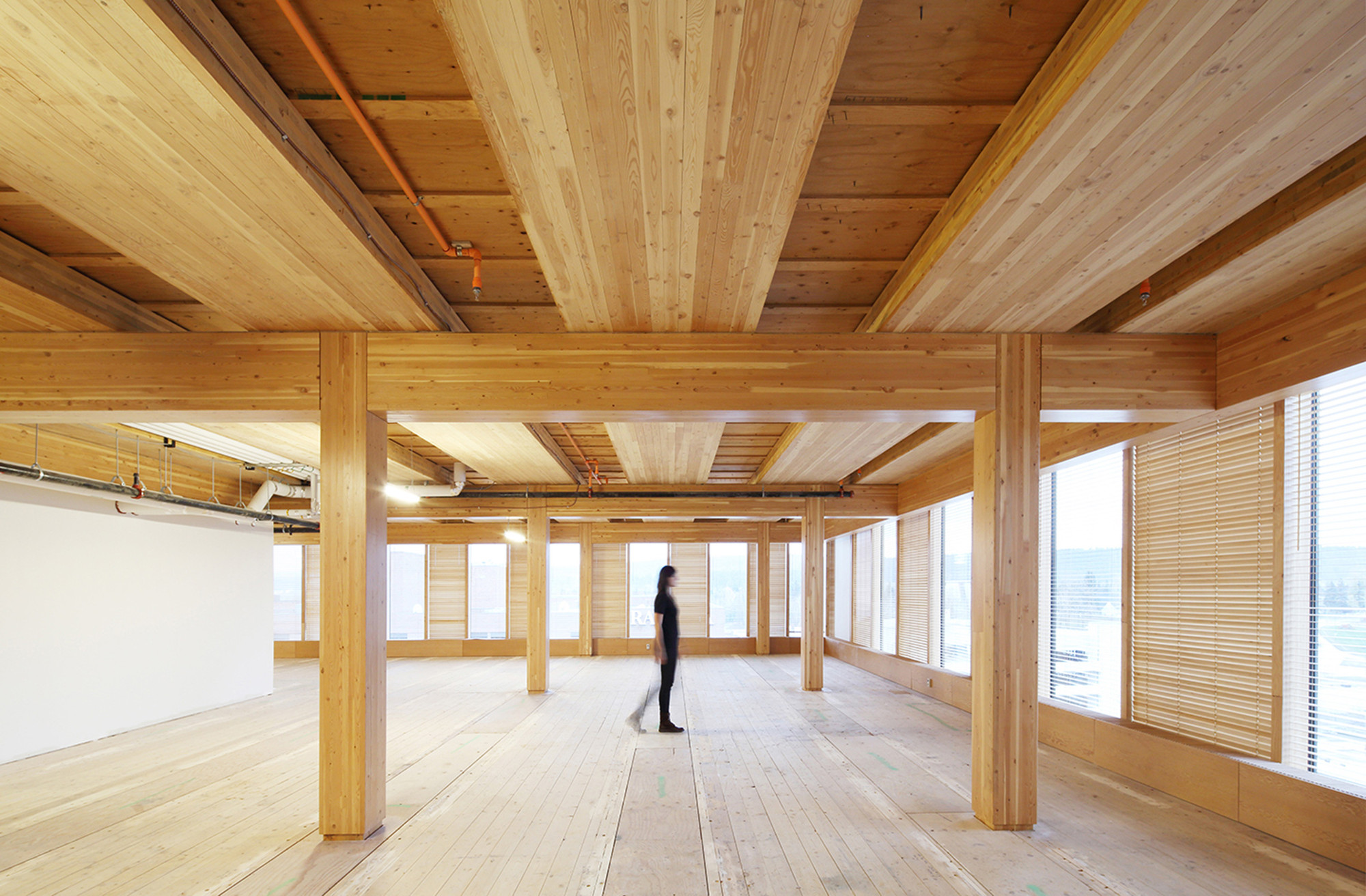
-
Architects: DBR | Design Build Research
- Area: 807 ft²
- Year: 2016
-
Manufacturers: Metsa Woods, Environmental Protection Covers, Solus Decor







Nowadays the main building materials used in the construction industry are concrete, steel and timber. From the point of view of ecological sustainability, there are four important differences between these three materials: first, timber is the only material of the three that is renewable; second, timber needs only a small amount of energy to be extracted and recycled compared to steel and concrete (but the implementation of its potential is not as developed yet); third, timber does not produce waste by the end of its life since it can be reused many times in several products before decomposing or being used as fuel and; and fourth, timber traps huge amounts of carbon from the atmosphere – a tree can contain a ton of CO2 [1] – and the carbon absorbed remains embedded as long as the wood is in use.
Considering the fact that 36 percent of total carbon emissions in Europe during the last decade came from the building industry,[2] as well as 39 percent of total carbon emissions in the United States,[3] the materiality of construction should be a priority for governments’ regulations in the future as measurements against global warming. The amount of CO2 in the atmosphere and the level of carbon emissions of the big economies across the globe are big issues that need to be solved with urgency in order to avoid larger, more frequent climate catastrophes in the future. The current regulation in several countries of the EU, which is incentivizing the use of renewable materials in buildings, is showing the direction the building industry in many other parts of the world should follow. And if these measures are adopted across the EU and beyond – if other countries start to follow this tendency as well – there will be significantly more wood in cities.

London is the latest city to host one of Janet Echelman's stunning net sculptures. Suspended 180 feet above Oxford Circus, the city's busiest intersections, the colorful floating form was inspired by 1.8 - "the length of time in microseconds that the earth’s day was shortened" as a result of Japan's devastating 2011 earthquake and tsunami.
"The sculpture’s form was inspired by data sets of the tsunami’s wave heights rippling across the entire Pacific Ocean," says the studio. "The artwork delves into content related to our complex interdependencies with larger cycles of time and our physical world. The sculpture’s net structure is a physical manifestation of interconnectedness – when any one element moves, every other element is affected."




The Royal Architectural Institute of Canada (RAIC) has awarded two British Columbia projects with the 2015 Innovation in Architecture award for their use of wood and steel: Michael Green Architecture's Wood Innovation Design Center in Prince George has been deemed to be an exemplar for tall timber buildings, while Patkau Architects' origami-inspired One Fold research project illustrates the structural potential of folding steel sheets. A closer look at both projects, after the break.


A new aerial sculpture by renowned artist Janet Echelman has been installed at the Bill & Melinda Gates Foundation campus in Seattle. Entitled "Impatient Optimist," the sculpture consists of a custom net structure suspended above the courtyard, resulting in an ethereal floating surface which seems to defy gravity. The award-winning artist's piece hovers above the city as a symbol of connectivity and stands as a testament to the impact an individual can have on a broader scale.
.jpg?1423060325)
Wood Design and Building Magazine has announced the winners of its 2014 Wood Awards. Run in partnership with the Canadian Wood Council, this year the awards included for the first time an international awards category in addition to the North America awards. With 166 submissions, the 24 awarded projects were selected by a jury consisting of Larry McFarland (Principle, McFarland Marceau Architects), Brigitte Shim (Principle, Shim-Sutcliffe Architects) and Keith Boswell (Technical Partner, SOM).
"The Wood Design Awards showcases exceptional wood buildings that not only display the unique qualities of wood, but also serve to inspire other designers who may not initially think of wood as the material of choice," said Theresa Rogers, Editor of Wood Design & Building magazine. "The calibre of projects submitted displayed a mature sense of design that either paid homage to older building techniques or completely reinvented the conventional way of thinking about building envelope and design," added Etienne Lalonde, the Canadian Wood Council's Vice-President of Market Development.
See the full awards list after the break.

