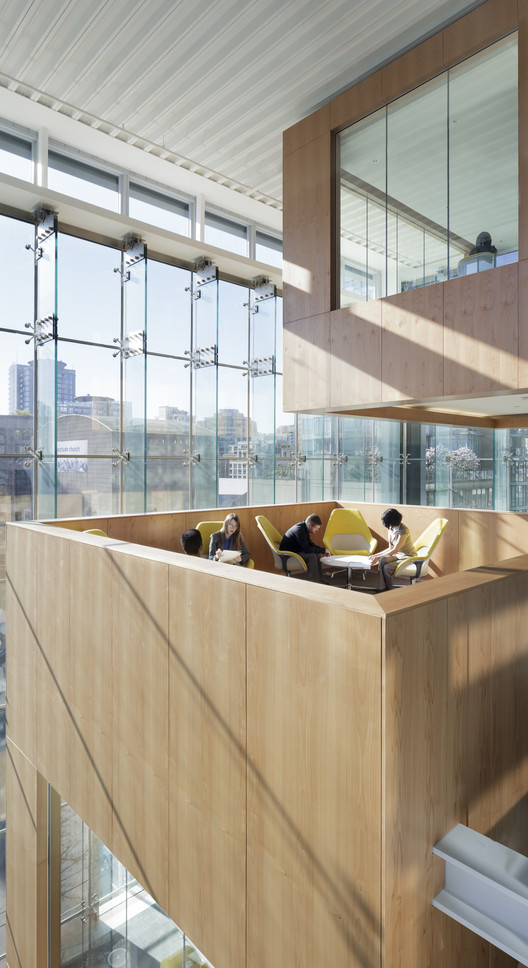
- Area: 156000 ft²
- Year: 2015
-
Manufacturers: KRYTON, Vectorworks, Signify, Ames Tile & Stone, Beatty Flooring, Benjamin Moore, Cortan, Formica, Solarefective, Sound-Rite

Text description provided by the architects. To emphasize its status as a leading organization in the world of telecommunications that is also civically, culturally and environmentally minded, TELUS collaborated with Westbank to transform an entire city block of prime downtown Vancouver real estate into an inspiring workplace and a welcoming destination for the downtown community. The ambitious one-million-square- foot, $750 million development designed by Henriquez Architects comprises a 24- floor of ce tower and a 53- floor residential tower, with nine floors dedicated to TELUS’ national headquarters. of ce of mcfarlane biggar architects + designers (omb) was hired to create a thoroughly modern interior t-out for the company’s 1000 employee of ce that would reflect its brand through an environment that would be understated and functional, warm and inviting and celebrating of its locale—Canada’s West Coast landscape. They wanted the interiors to underscore TELUS’ company values (innovation, teamwork, growth, change and opportunity); and also demonstrate the brand’s stature through the most state-of the-art workplace technologies.
































