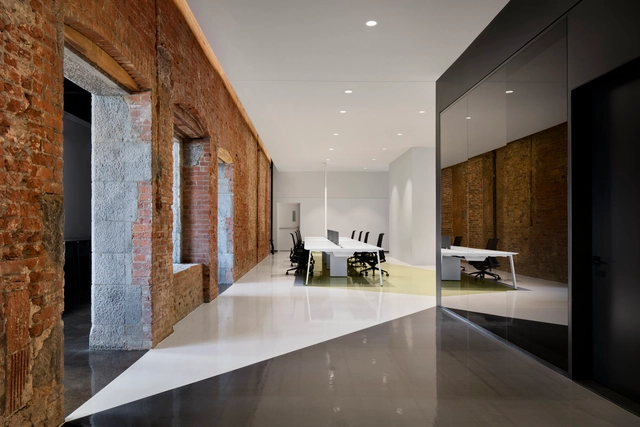
-
Architects: NatureHumaine
- Area: 1980 ft²
- Year: 2018
-
Manufacturers: DuPont, Caesarstone, Ceragres, Daltile, MIRAGE









Cantilevers, structures that protrude from a building without the need for supports, are highly popular not only for their dramatic aesthetic effect, but also for the demonstration of technical mastery involved in their development. But we rarely see cantilevers in housing. For this reason, in this installment of our Photos of the Week, we have made a selection of 11 houses that seem to defy the physical laws of construction. Keep reading to see photos of renowned photographers such as Cécile Septet, Ema Peter, and Juan Solano.






More and more, the kitchen is gaining importance in house design, in many cases serving as the center around which the rest of the spaces unfold. For this reason, this week we present a selection of 15 images of kitchens, from different parts of the world, which allow us to appreciate the variety of configurations, materials, and shapes now used in this important space. Read on to see the images of photographers including BoysPlayNice, Peter Bennetts, and Juane Sepulveda.

We are accustomed to seeing photographs in which architecture is recorded without any occupants, or perhaps captured only with models who give scale to the spaces shown. However, in recent years architectural photographers have increasingly decided to humanize the houses they document, presenting not only their architecture, but also those who inhabit these buildings. In this week's best photos, we present a selection of 15 houses captured by renowned photographers such as Luc Roymans, Adrien Williams and Fernando Schapochnik.

