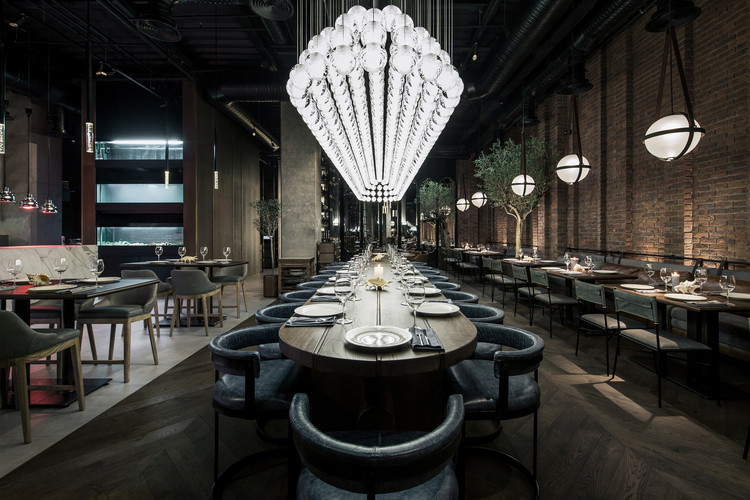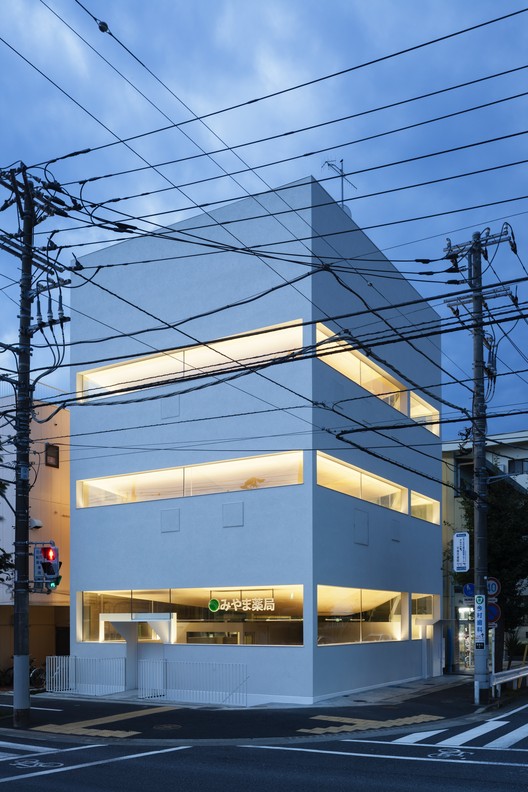
-
Architects: PROMONTORIO
- Area: 1510 m²
- Year: 2017
-
Manufacturers: Ferro-Wic, Mota Engil, WoodCare



For all those Brickheads out there, interior designing has just reached another Lego-filled level. Created by an Italian team of designers, Stüda has made the dream of Lego compatible furniture a reality. Their modular furniture comes in an array of colors textured in studs that are capable of holding the infamous bricks and can be customized to your heart’s content.


Get designs out of your head and in front of your client. In the normal world, a building project starts with a client interview. Then you go back to the office to develop your design and build a proposal. Then you meet to sell your concept. Rinse. Repeat.
Wouldn’t it be great if you and the client could sit for an interactive design session? To do this, you would need a tool that acts like “digital clay”. You would need software that is so easy to use, and so responsive, that you could capture, sculpt and modify your concept freely.

.jpg?1520285865)
Research is the key to Andrea Oliva’s project for Shed #19—not only because this old factory was turned into a technopole for industrial investigation, but also because the architect’s proposal used research as a way of identifying the building’s possible transformations. In this case, the rich industrial history of the plant and the area is deemed essential for its refurbishment; its recovery depends on understanding its significance.






ArchDaily is an evolving project of the Internet – an experiment in archiving, disseminating discourse, and sharing content related to architecture and urbanism on a scale that was not possible as little as two decades ago. And we’re happy to announce that we are growing our team of talented contributors!
The ArchDaily Content Team works to continually connect people from around the developed and developing world by building a platform which operates in four languages—Spanish, English, Portuguese and Mandarin Chinese. Our main driver is to ensure that these discussions are available to the widest possible global audience.
As we grow, we’re looking for talented writers, editors and content producers. Are you passionate about architecture and the internet? One of these positions could have your name on it!


French firm Coldefy & Associates has unveiled images of their design proposal for the world’s largest tropical greenhouse under one roof. Situated in Pas-de-Calais, France, “Tropicalia” will cover an area of 215,000 square feet (20,000 square meters) featuring a tropical forest, turtle beach, a pool for Amazonian fish, and a one-kilometer-long walking trail. The biome aims to offer a “harmonious haven” where visitors are immediately immersed in a seemingly natural environment under a single domed roof.

The Vatican has released details of the Holy See Pavilion for the 2018 Venice Biennale, marking the Vatican’s first ever entry to the architectural exhibition. Situated on the Island of San Giorgio Maggiore, the Holy See Pavilion will lead visitors on a journey through ten chapels designed by ten architects.
The beginning of the journey will be marked by the Asplund Chapel, designed by MAP Studio and built by ALPI, drawing inspiration from the “Woodland Chapel” built in 1920 by Gunnar Asplund at the Woodland Cemetery in Stockholm.

Often as architects we neglect how the buildings we design will develop once we hand them over to the elements. We spend so much time understanding how people will use the building that we may forget how it will be used and battered by the weather. It is an inevitable and uncertain process that raises the question of when is a building actually complete; when the final piece of furniture is moved in, when the final roof tile is placed or when it has spent years out in the open letting nature take its course?
Rather than detracting from the building, natural forces can add to the material’s integrity, softening its stark, characterless initial appearance. This continuation of the building process is an important one to consider in order to create a structure that will only grow in beauty over time. To help you achieve an ever-growing building, we have collated six different materials below that age with grace.