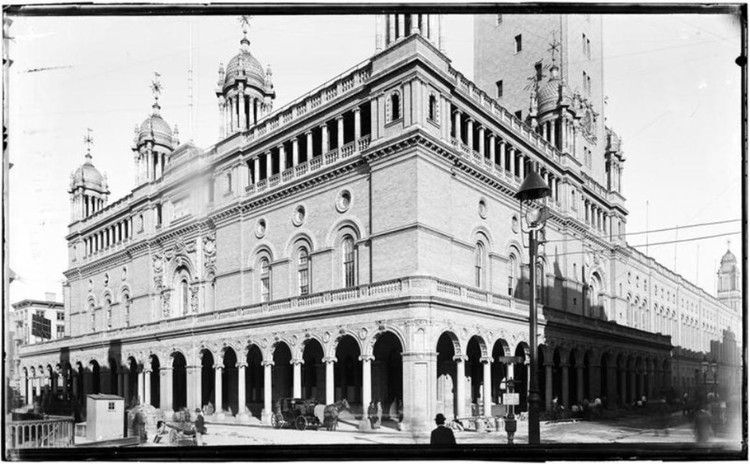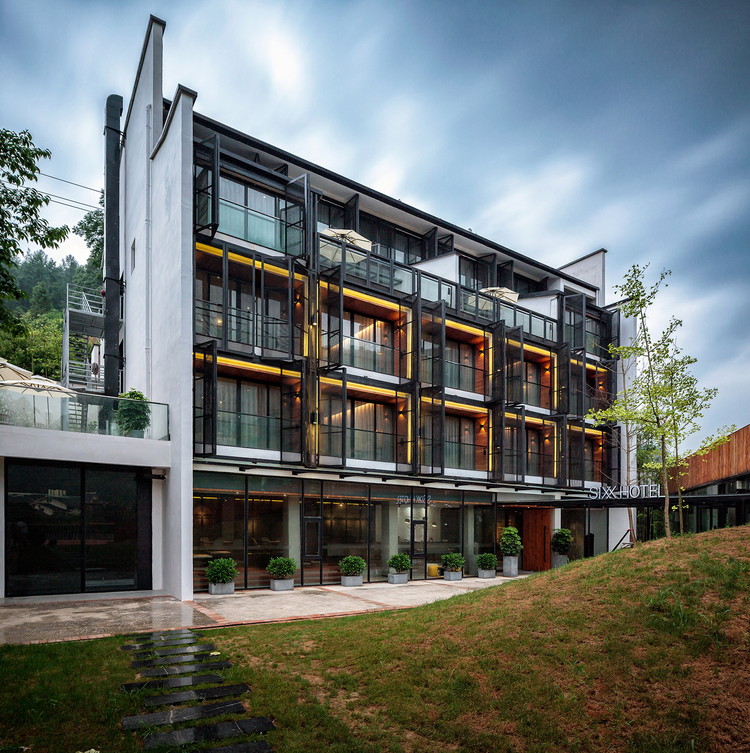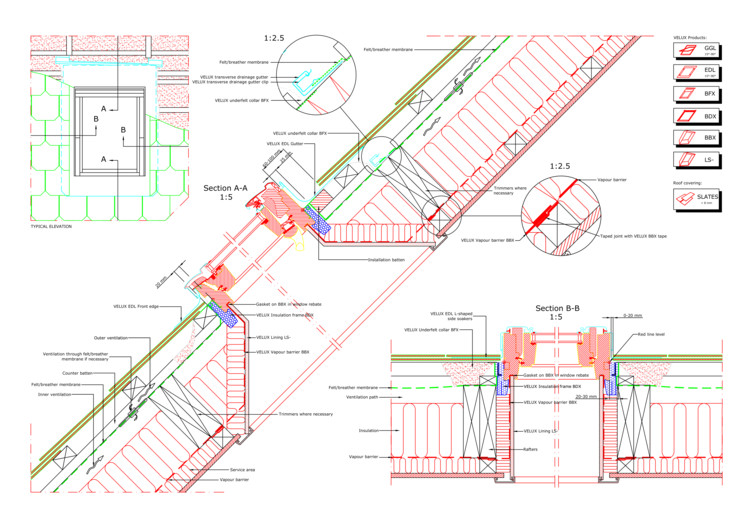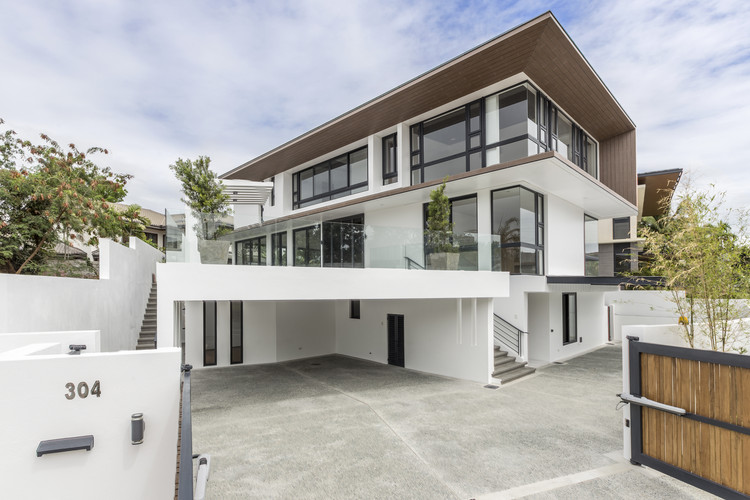
The Revit Importer converts families and building elements to SketchUp’s native tags and components. It optimizes geometry creating a lightweight and well-organized SketchUp file that is ready-to-use.


The Revit Importer converts families and building elements to SketchUp’s native tags and components. It optimizes geometry creating a lightweight and well-organized SketchUp file that is ready-to-use.

In 1906, American architect Stanford White was murdered on the roof of a building he had designed sixteen years earlier. The now well-known story goes like this:
White, a founding partner at the celebrated firm of McKim, Mead & White, met the beloved model and actress Evelyn Nesbit when he was forty-seven and she sixteen. The first time Nesbit visited White’s now-demolished apartment building on Twenty-fourth street in Manhattan, he fed her lunch from Delmonico’s before guiding her up to a room housing what Nesbit described as a “gorgeous swing with red velvet ropes around which trailed green similax, set high in the ceiling.” From there, he took Nesbit to his bedroom, the walls of which were covered in mirrors, where he drugged her. Nesbit recalled, "When I woke up, all my clothes were pulled off me." Years later, Nesbit’s husband, Harry Kendall Thaw, shot White at a rooftop performance at Madison Square Garden. As the New York Times reported the next morning, witnesses overheard Thaw saying of White, “he ruined my wife.”


The requirements for the use of BIM files in architectural projects are getting increasingly stricter. Currently, there are mandates that will require the use of these tools for the development of public projects. It is also likely that these norms will also be replicated in private projects.
Earlier this year, we published the guide 'How to Correctly Design and Build a Kitchen;' today, we present the second installment on how to use the BIM format to design the kitchen of your project quickly and efficiently. The modules are part of a library of elements which can be varied in a large number of formats and styles through the different models of Melamine boards.
The advantage of applying these modules is dependent on your design. You must consider the best possible optimization of a board, avoiding waste of material and money, and reducing the problems when building each piece of furniture.




As part of our 2018 Venice Architecture Biennale coverage, we present the Unfolding Pavilion. Below, curators Daniel Tudor Munteanu, Davide Tommaso Ferrando, Sara Favargiotti describe the exhibition in their own words.
The ‘Unfolding Pavilion’ is an exhibition and editorial project that pops up at major architecture events in previously inaccessible but architecturally significant buildings.
On each occasion the ‘Unfolding Pavilion’ features a different theme inspired by the space it occupies, by means of commissioned original works that react to it and to its wider cultural-historic background. The ‘Unfolding Pavilion’ doesn’t necessarily care about the hosting event’s theme. It lets its occupied space inspire its own theme. Without a good exhibition space (of the finest architectural making), the 'Unfolding Pavilion’ doesn’t have any reason to exist.

In the spirit of supporting our readers’ design work, the company Velux has shared a series of .DWG files with us of their different roofing windows models. The files can be downloaded directly from this article and include great amounts of detail and information.
Check the files below, separated into 'Pitched Roofs', 'Flat Roofs' and 'Light Tube'.

The Chicago Architecture Foundation (CAF) has announced the opening date for their new home, the Chicago Architecture Center (CAC). Set to open August 31 of this year, the CAC will be the "home to everything architecture in Chicago." The 20,000-square-foot structure is located at 111 East Wacker Drive, just above the dock for the River Cruise offered by the CAF.
Lynn Osmond, the CAF's president and CEO, said of the new Center, "We can't wait for people to visit and experience how Chicago architects have influenced the world through their innovation and vision. We've engineered a stimulating and immersive space where visitors can have fun discovering Chicago's groundbreaking architecture and appreciate its profound impact on the world."
Designed by Chicago-based firm Adrian Smith + Gordon Gill Architecture (AS+GG), the CAC will feature custom spaces designed for education, tour orientation, and other public programs, as well as a store and interactive exhibits.
Read on for more about the Chicago Architecture Center and its unique design experience.

After receiving 98 entries from teams based in 23 different countries, the jury for University College Dublin’s Future Campus project has selected six proposals for their shortlist, putting each selected firm’s design on display to the public on the project’s website. The finalists include the American firms Steven Holl Architects, Studio Libeskind, Diller Scofidio + Renfro and John Ronan Architects, as well as the Dutch firm UNStudio and Irish architects O’Donnell + Tuomey.
The project will include two major changes to UCD’s Belfield campus, located about 5 km from Dublin’s city center: a major update to the campus’ entry precinct along Stillorgan Road, as well as a new 8,000 square meter Centre for Creative Design, which will house UCD’s design studios.
"Moriyama-San" - a film by Bêka & Lemoine - has been awarded the 2018 Best Prize at the Arquiteturas Film Festival in Lisbon. Centered around the famous Moriyama House by Pritzker Prize Laureate Ryue Nishizawa, it becomes part of a developing series called “Living Architectures,” in which the filmmakers aim to “put into question the fascination with the picture, which covers up the buildings with preconceived ideas of perfection, virtuosity, and infallibility.” In its unique approach, the film “masterfully combines image, sound, and narrative in a compelling story about a unique character and its relation to his house and music.”


From a historical perspective, visiting a significant work of architecture only amounts to a fractional part of what it takes to understand its importance. Context is crucial; every project responds to the society around it as much as it does the site that it inhabits, and it represents a synthesis of precedents and a point of inspiration for works that follow. As recently featured in Metropolis Magazine, these dynamics take center stage in a new exhibition staged in Norman Foster’s seminal Sainsbury Centre for Visual Arts, a contemporary landmark built in 1978 on the campus of the University in East Anglia in Norwich, England. Entitled Superstructures: The New Architecture: 1960–1990, the exhibit explores the central trends in post-war 20th-century building design, highlighting the historical context of the Sainsbury Center itself on the occasion of the museum building’s 40th anniversary.


In Dnipro, Ukraine, sits a unique multi-purpose pavilion rich with historical roots and design influence. Stage is a collaborative project between architects from Ukraine, Poland, Denmark and Italy, crowdsourced and crowdfunded by the citizens of Dnipro. The site for the pavilion has been centered around community involvement throughout the complex history of Dnipro, but it has laid unused for over 70 years.
Stage is an emanation of the rich and vibrant culture and was built to accommodate the needs of dozens of artists, poets, painters and musicians, who previously relied on various spaces scattered around the city. Their "collective creative energy" was used to reactivate the lost community space. Stage was recently awarded Special Mention in the 2018 European Prize for Urban Public Space.

Read on for more about Stage and the collaborative effort that made this initiative possible.

