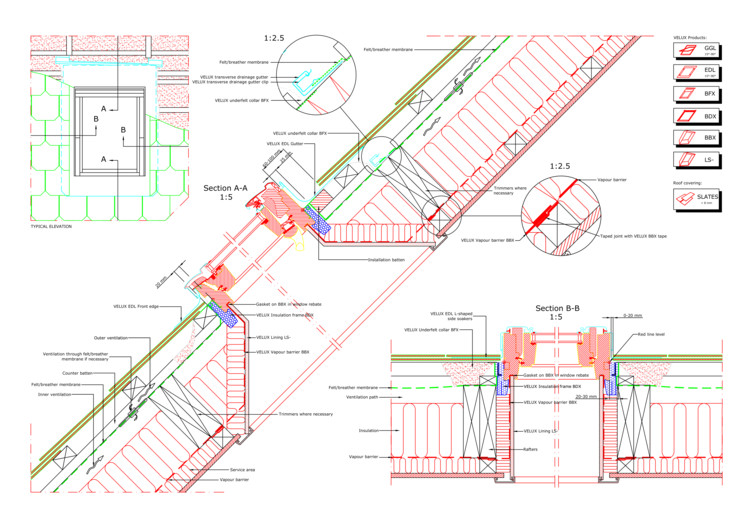
In the spirit of supporting our readers’ design work, the company Velux has shared a series of .DWG files with us of their different roofing windows models. The files can be downloaded directly from this article and include great amounts of detail and information.
Check the files below, separated into 'Pitched Roofs', 'Flat Roofs' and 'Light Tube'.
Pitched Roofs



