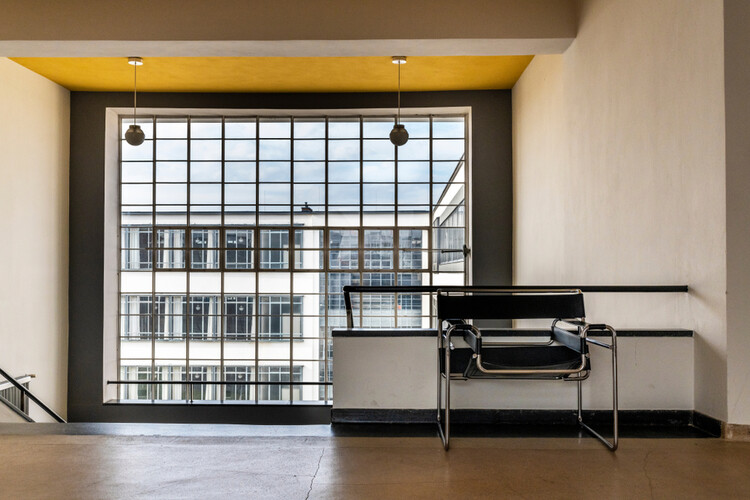
Challenging conventions has been a constant in artistic production throughout history, always seeking to reframe established limits. In the 20th century, societal, historical, and technological changes created the perfect context for profound architectural reconfiguring. In this process, modernism introduced new ideas around functionality, breaking with the ornamentation of the past. However, building on that foundation, minimalism further refined the reduction of form to its essence. Focusing on the relationship between space, restraint, and light, the Minimalist movement transformed contemporary architecture and interior design, turning windows into a fundamental resource for sensory perception and interaction with the atmosphere and space, opening up a realm of introspective, sensitive, and refined exploration.












