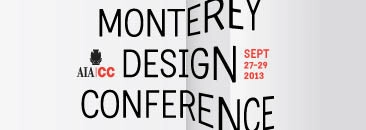
The renowned Montpellier architecture firm A+ Architecture has been entrusted with the project of building a new site at the domaine d’O, the Jean-Claude Carrière theatre. A unique and environmentally friendly project, the project is based on a global environmental approach aiming for general energy efficiency and for environmental quality standards. Other than the slab that supports it, the entire structure could be dismantled and rebuilt on a different site. The unique design is enhanced by a light wooden lozenge structure recovering the entire building. More images and architects' description after the break.

















