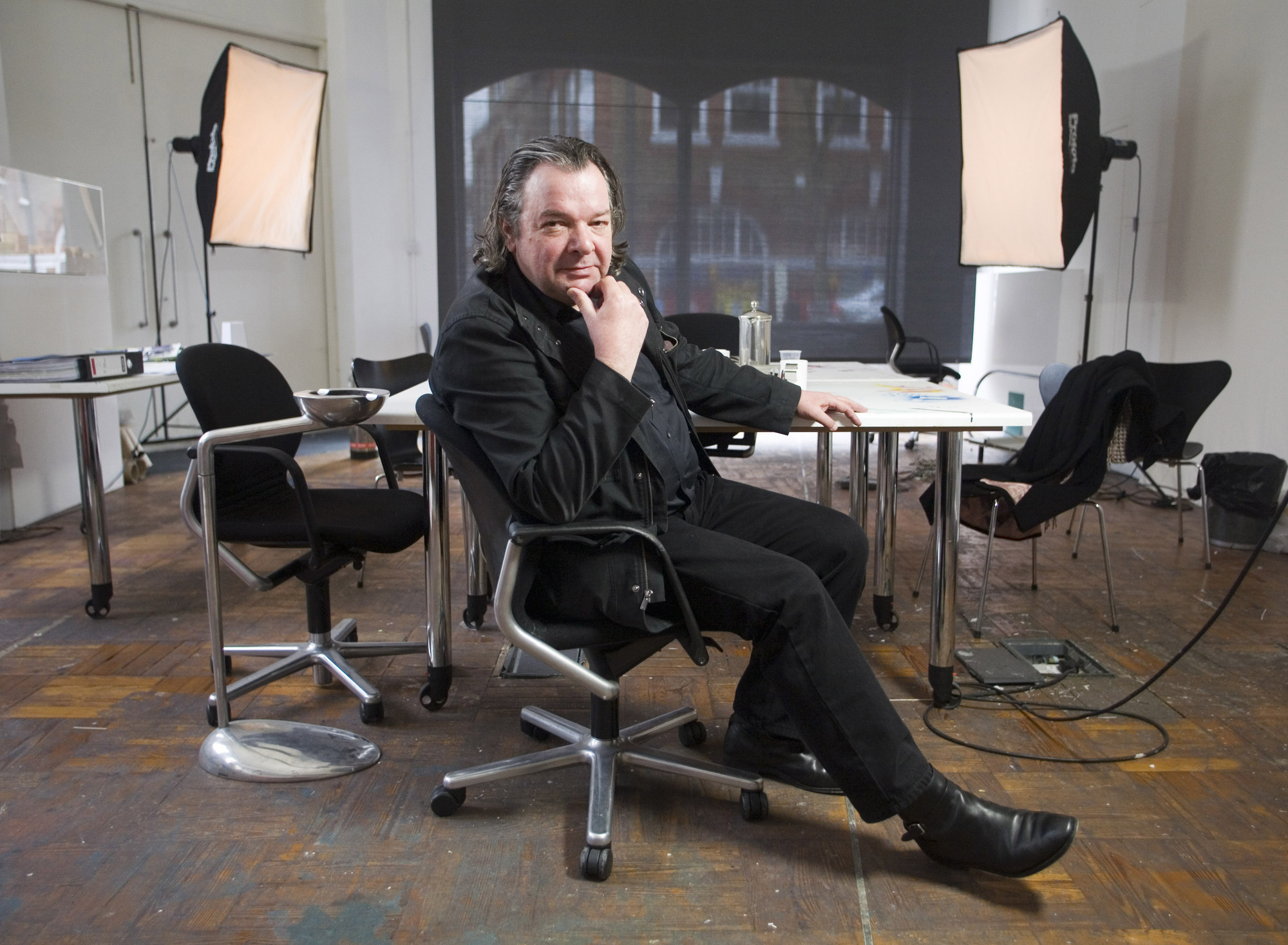
Architecture is quickly adopting the popular technology of robots. Although it is slightly hard to define what “robot” really means, for architecture, it tends to refer to anything from robot arms to CNC mills to 3D printers. Basically, they are programmable, mechanical, and automated instruments that assist in processes of digital fabrication.
So, what might robots mean for architecture? A more precise architecture which could contribute to a more sustainable building life cycle? More innovative design derived from algorithmic processes? A more efficient prefabrication process that could reduce the time and cost of construction?
Probably a mix of all three. But more importantly, what might robots mean for humans? Robotic replacement for the construction worker? Loss of local craftsmanship and construction knowledge? Maybe. But I might reformulate the question. Asking what robots mean for humans implies passivity.
What I ask, then, is what can robots do for humans?





.jpg?1363809544)











