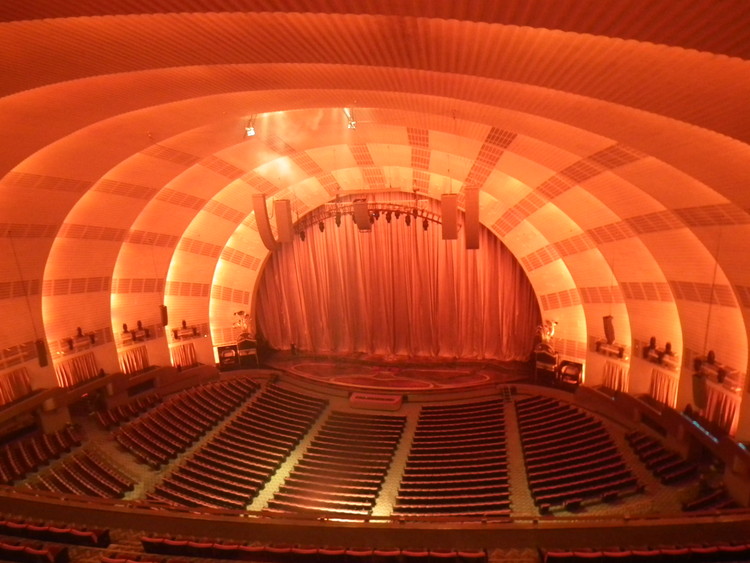
-
Architects: Bjarke Ingels Group
- Area: 930 m²
- Year: 2018


Wakely1015507R_copy.jpg?1539921963)

This article was originally published on September 8,2014. To read the stories behind other celebrated architecture projects, visit our AD Classics section.
The next time you catch the scent of a Glade air freshener or evade pesky mosquitoes thanks to Off!, think of Frank Lloyd Wright. His 1950 building for the SC Johnson Research Tower at their headquarters in Racine, Wisconsin, was home to the invention of many of their landmark products.




This article was originally published on May 25, 2015. To read the stories behind other celebrated architecture projects, visit our AD Classics section.
Before the impossibly “super-thin” tower became ubiquitous on the Midtown Manhattan skyline, Raimund Abraham’s Austrian Cultural Forum challenged the limits of what could be built on the slenderest of urban lots. Working with a footprint no bigger than a townhouse (indeed, one occupied the site before the present tower), Abraham erected a daring twenty-four story high-rise only twenty-five feet across. Instantly recognizable by its profile, a symmetrical, blade-like curtain wall cascading violently toward the sidewalk, ACFNY was heralded by Kenneth Frampton as “the most significant modern piece of architecture to be realized in Manhattan since the Seagram Building and the Guggenheim Museum of 1959.” [1]

This article was originally published on July 29, 2016. To read the stories behind other celebrated architecture projects, visit our AD Classics section.
Upon opening its doors for the first time on a rainy winter’s night in 1932, the Radio City Music Hall in Manhattan was proclaimed so extraordinarily beautiful as to need no performers at all. The first built component of the massive Rockefeller Center, the Music Hall has been the world’s largest indoor theater for over eighty years. With its elegant Art Deco interiors and complex stage machinery, the theater defied tradition to set a new standard for modern entertainment venues that remains to this day.



With the aim to create the self-proclaimed “Central Park of Lakeland,” global design firm Sasaki is converting Bonnet Springs Park in Central Florida from a former CSX railyards property to an ecological hub. Initially, a vacant brownfield, the site is currently undergoing environmental remediation to tackle the years of industrial damage, with plans to be open to the public by 2020.


During the twentieth century the world population increased at a higher rate than at any other period in time, from around 1.5 billion people in 1900 to nearly 7 billion today. Facing these figures, it is impossible not to think about what we have done to accommodate this population, or rather, what all these people have done to obtain housing. Figures indicate that although we have been able to build large quantities of houses, and have begun to cover the quantitative deficit, today the great challenge is to improve the quality of the existing housing stock. At a time in which this effervescent population growth persists–particularly in the geographical regions of the Global South and in emerging economies–the question is how do we change the paradigm and start thinking about housing in relation to the quality of the urban fabric to build better cities.



This article was originally published on June 16, 2016. To read the stories behind other celebrated architecture projects, visit our AD Classics section.
Built in the early days of airline travel, the TWA Terminal is a concrete symbol of the rapid technological transformations which were fueled by the outset of the Second World War. Eero Saarinen sought to capture the sensation of flight in all aspects of the building, from a fluid and open interior, to the wing-like concrete shell of the roof. At TWA’s behest, Saarinen designed more than a functional terminal; he designed a monument to the airline and to aviation itself.
This AD Classic features a series of exclusive images by Cameron Blaylock, photographed in May 2016. Blaylock used a Contax camera and Zeiss lenses with Rollei black and white film to reflect camera technology of the 1960s.