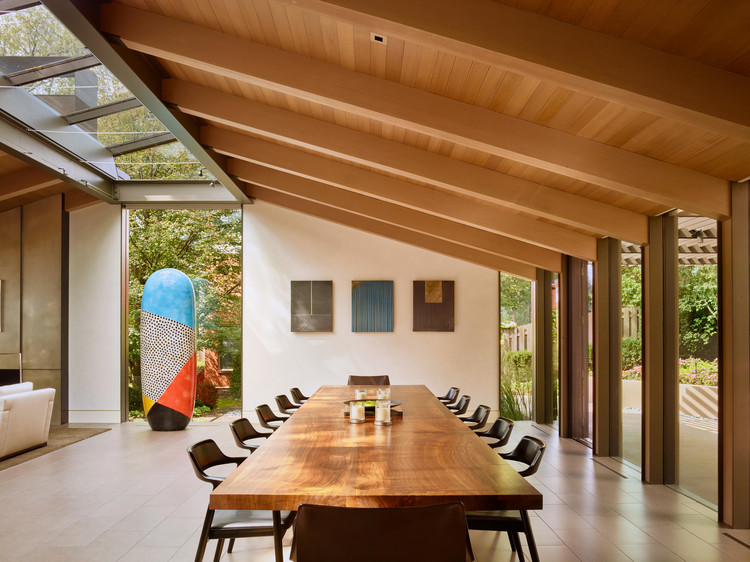-
ArchDaily
-
United States
United States
https://www.archdaily.com/906530/barnard-college-the-milstein-center-somPilar Caballero
https://www.archdaily.com/906453/arizona-state-university-biodesign-institute-c-zgf-architectsPilar Caballero
https://www.archdaily.com/906454/granny-pad-best-practice-architecturePilar Caballero
 © Bruce Damonte
© Bruce Damonte



 + 20
+ 20
-
- Area:
4000 ft²
-
Year:
2016
-
Manufacturers: C.R. Laurence, Aquabrass, Ergon, Fabbian, Ferguson, +8Ferguson Enterprises, Halo, Infinity Drain, Kartners, Shinnoki, Spec Ceramics, Thermador, U-line-8
https://www.archdaily.com/906455/hillside-house-zack-de-vito-architecture-plus-constructionPilar Caballero
https://www.archdaily.com/905250/birds-nest-kendle-design-collaborativePilar Caballero
https://www.archdaily.com/896668/four51-marlborough-hacin-plus-associatesDaniel Tapia
 © Brad Feinknopf
© Brad Feinknopf



 + 21
+ 21
-
- Area:
145000 ft²
-
Year:
2017
-
Manufacturers: Big Ass Fans, Morin Corp., Bega, Benjamin Moore, Buffalo Welding, +7Culver Glass, FSC, Functional Fenestration, Hartung Glass Industries, Reynobond, Silexsystem, Zumtobel-7 -
https://www.archdaily.com/905827/karl-miller-center-portland-state-university-behnisch-architekten-plus-srg-partnershipPilar Caballero
https://www.archdaily.com/905863/owl-creek-skylabDaniel Tapia
https://www.archdaily.com/905913/ghost-cabin-shed-architecture-and-designRayen Sagredo
https://www.archdaily.com/905735/blind-trust-genslerDaniel Tapia
https://www.archdaily.com/905740/rutgers-university-camden-nursing-and-science-building-perkins-eastmanPilar Caballero
https://www.archdaily.com/905810/outlier-lofts-french-2dPilar Caballero
https://www.archdaily.com/905853/the-mark-zgf-architectsPilar Caballero
https://www.archdaily.com/905862/form-of-wander-marc-fornes-theverymanyDaniel Tapia
https://www.archdaily.com/905381/sackett-hill-house-deborah-berke-partnersPilar Caballero
https://www.archdaily.com/905600/citizenm-bowery-concrete-plus-stephen-b-jacobs-groupPilar Caballero
https://www.archdaily.com/905667/omaha-art-house-olson-kundigRayen Sagredo
 © Michael Moran
© Michael Moran



 + 23
+ 23
-
- Area:
8473 ft²
-
Year:
2016
-
Manufacturers: Bega, Duravit, Subzero/Wolf, American Standard, B-K Lighting, +8BlueStar, Bosch, Elkay, Flos, GM Lighting, Lacava, TechLighting, Thermador-8 -
https://www.archdaily.com/905289/east-lake-house-robert-young-architectsRayen Sagredo















