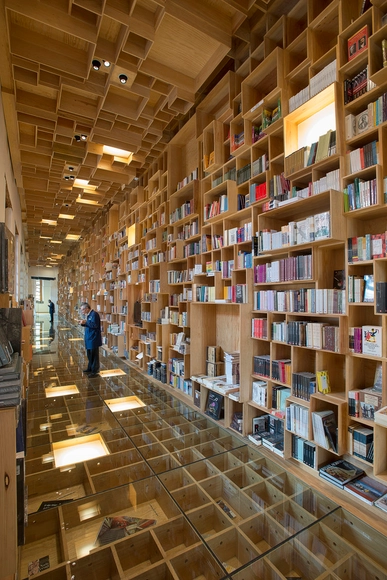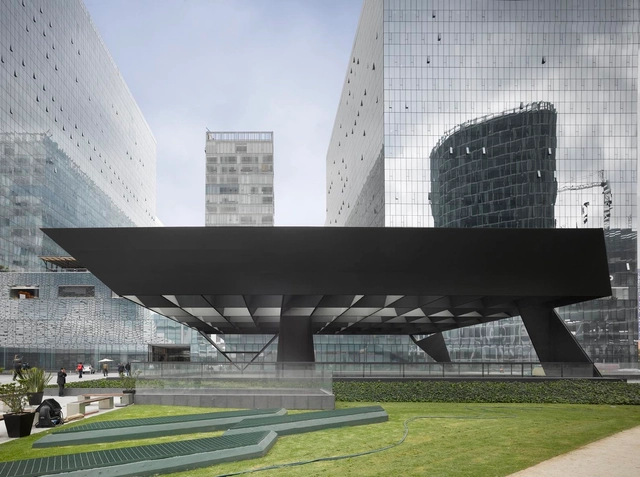
-
Architects: Alter Arquitectura
- Area: 1000 m²
- Year: 2008
-
Professionals: Grupo SAI




A design team led by Carlos Marín and José Muñoz-Villers has claimed first prize in Mexico City’s "La Merced" competition for their masterplan proposal to re-conceive the popular marketplace, Plaza Central La Merced. The team’s design, which beat out about 100 other entries, proposed the realization of a new public square to centralize pedestrian activity and to anchor strategies for urban revitalization, such as the reclamation of local heritage sites, the careful manipulation of natural elements, and the installation of urban furniture as a means for placemaking.


Richard Meier & Partners has unveiled the “Reforma Towers,” a 40-story, mixed use development planned for Mexico City’s historic Paseo de la Reforma. Comprised of two high-rise towers, clad in Meier’s signature white concrete, the new development will bring high end office, hotel, and retail space, as well as restaurants and a fitness center to the city’s distinguished Boulevard upon completion in 2015.


.jpg?1386824490&format=webp&width=640&height=580)

Building upon its 15 years of experience, the Arquine Conference presents MEXTRÓPOLI, a festival that will position Mexico City as an epicenter of architecture and a leader in creative transformation.
MEXTRÓPOLI is a critical project that will encourage and promote culture, urban regeneration, and the artistic heritage of Mexico city.
MEXTRÓPOLI will host over 30 academic, cultural and tourist activities, held principally in the historic center of the city.
MEXTRÓPOLI invites the public to connect to the city in six different ways:
_1_(Alberto_Moreno_Guzm%C3%A1n).jpg?1379654023)


Supermarket stores have become the last link in the linear and out of consumer sight “farm to fork” chain. For the new Chedraui Supermarket Store in Santa Fe, Mexico City, Rojkind Arquitectos proposes that folding the chain onto itself and bringing it into view becomes an opportunity for interactive and educational programs, connection to local markets and a place for community. The proposal comes in response to the company’s desire to launch itself into a new direction offering something more that just groceries and goods; it tries to position the brand in a new market segment not considered to date, to help establish the new sustainable direction the company is trying to achieve and to offer a unique experience to it’s consumers while giving a public space back to the city.

